Westmount
Project Type Laneway Home + Garage
Design Battle Lake Design Group
Interior Design Solve Interior Design
Size 859 SF Suite + 538 SF Garage
Location Westmount, Edmonton
Completion 2020
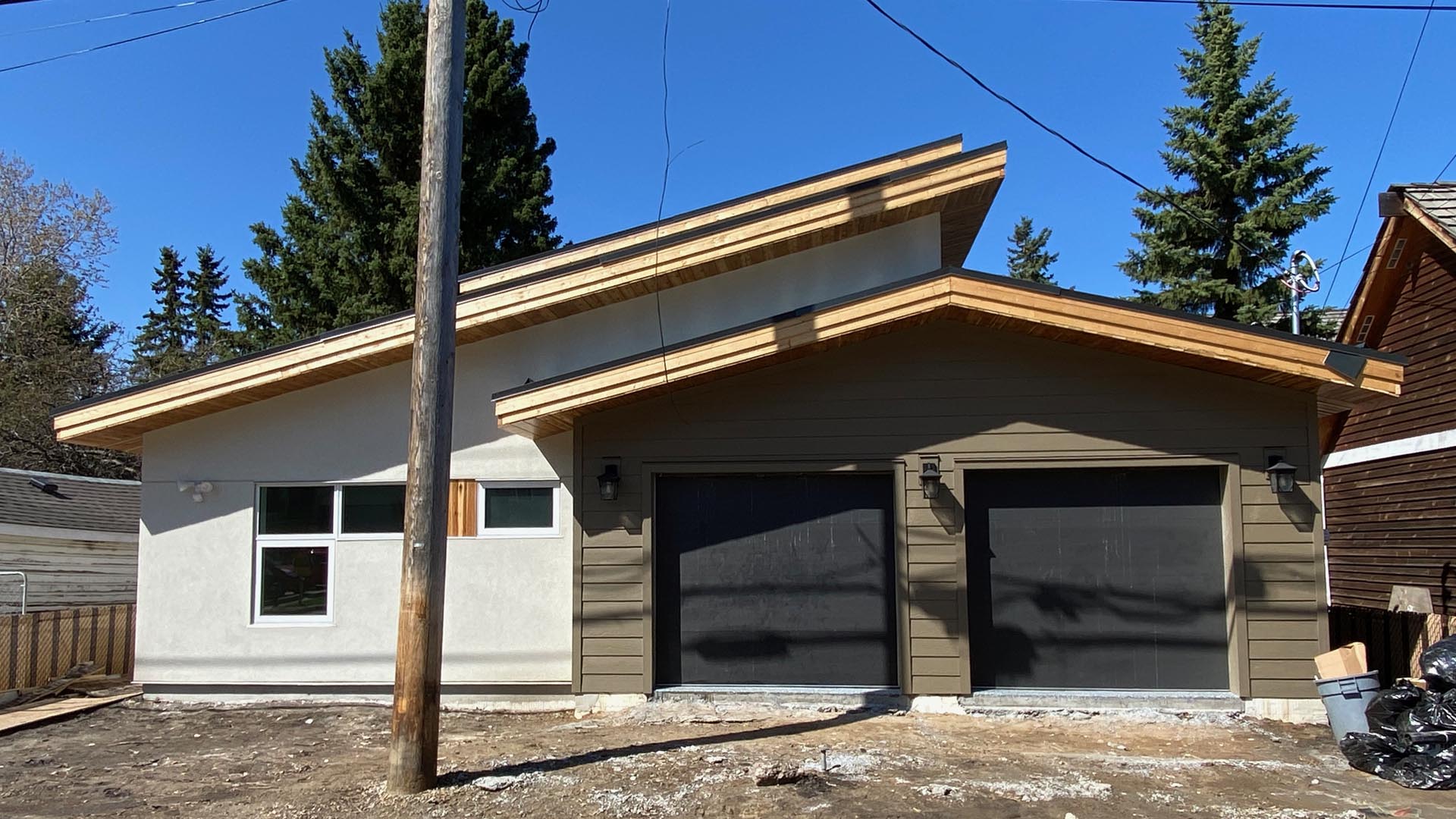
– CUSTOM GARDEN SUITE
Westmount
Project Type Laneway Home + Garage
Design Battle Lake Design Group
Interior Design Solve Interior Design
Size 859 SF + 538 SF Garage
Location Westmount, Edmonton
Completion 2020

This two-story Garden Suite is an energy-efficient dwelling. In-floor heating radiates heat throughout both floors. Insulation upgrades and air-tight construction make for a comfortable interior.
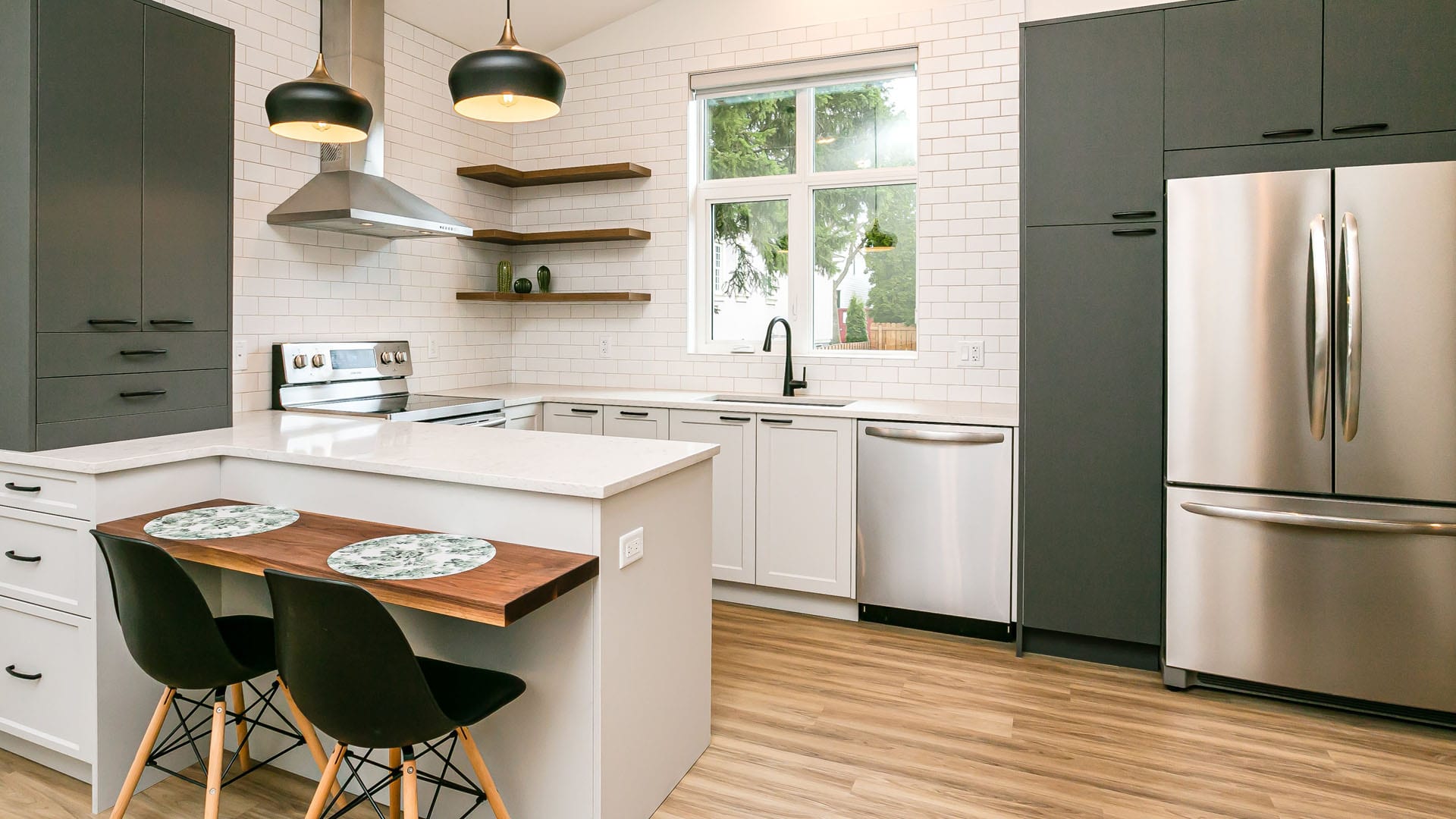
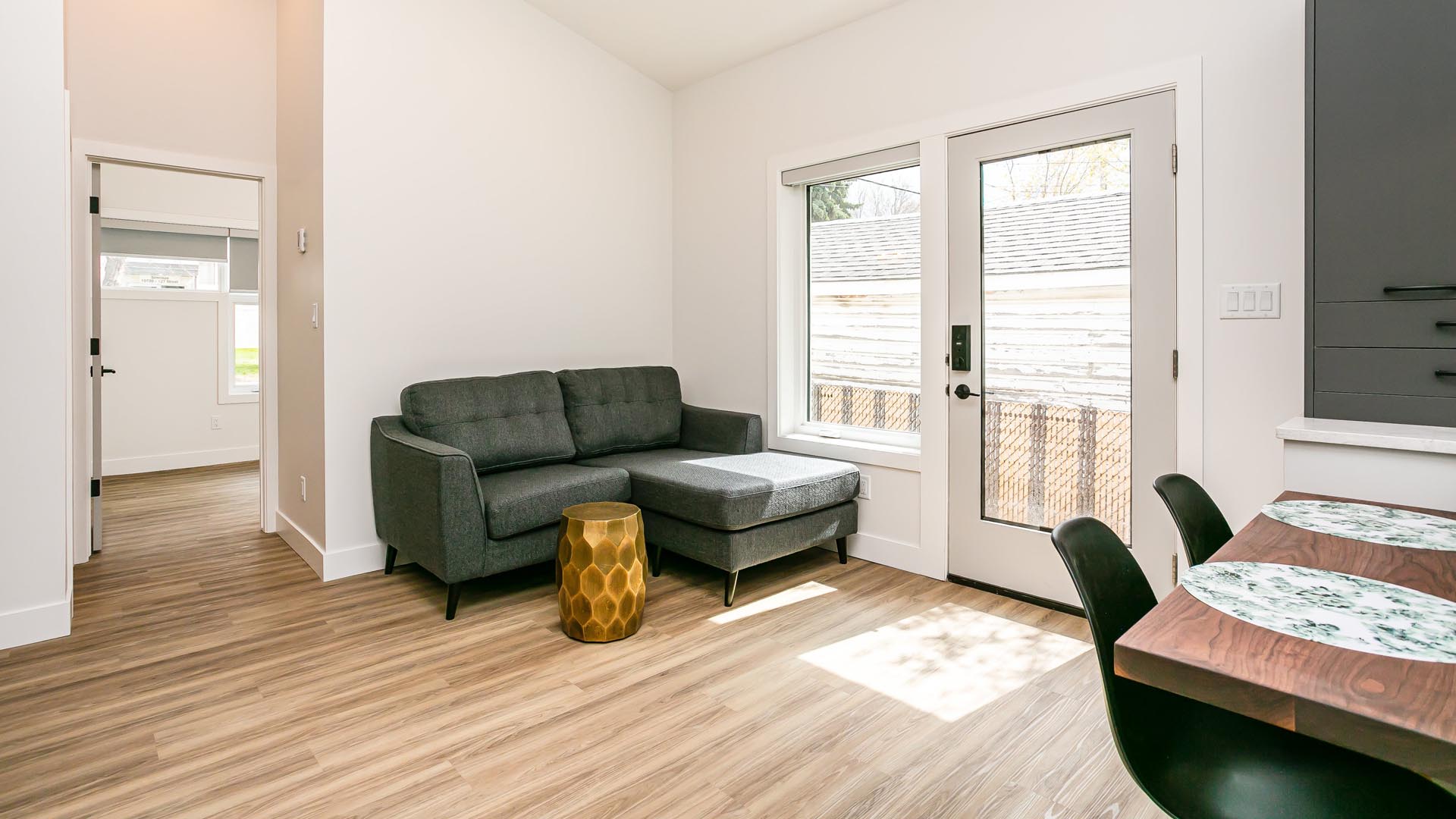
– THE IDEA
The intended use for this Garden Suite is a rental suite. Long-term, the homeowners hope to house family members. With many amenities within walking distance, this is an attractive location to call home.
Curious about your property?
Take advantage of our
Free Site Evaluation.
Suite Features
Custom Architecture
In-Slab & Warmboard
Radiant Heating
Under-Stair Media Centre
Vaulted Ceilings
& Clerestory Windows
200 SF Loft Area
Triple Pane Windows
Fibre Cement Siding
& Acrylic Stucco
Standing Seam Metal Roof
LED Lighting Throughout
Luxury Vinyl Floor
& Stair Coverings
This two-story Garden Suite is an energy-efficient dwelling. In-floor heating radiates heat throughout both floors. Insulation upgrades and air-tight construction make for a comfortable interior.














– BACKGROUND
This unique Garden Suite was designed by Battle Lake Design Group, with interior design by Solve Interior Design. The homeowners wanted the bulk of living spaces to be at grade, attached to the garage. In addition to 600 SF+ of main floor living, the design includes a light-filled 200 SF loft, a perfect space for extra sleeping quarters. Vaulted ceilings make for a dramatic, open main floor. The opening to the interior stairwell was oversized to allow for light to penetrate into the structure from high South clerestory windows.
– THE IDEA
The intended use for this Garden Suite is a rental suite. Long-term, the homeowners hope to house family members. With many amenities within walking distance, this is an attractive location to call home.


Suite Features
Custom Architecture
In-Floor Heating
Under-Stair Media Centre
Vaulted Ceilings & Clerestory Windows
200 SF Loft Area
Triple Pane Windows & Doors
Fibre Cement Siding & Acrylic Stucco
Standing Seam Metal Roof
LED Lighting Throughout
Luxury Vinyl Flooring & Stair Coverings
Curious about your property?
Take advantage of our Free Site Evaluation.
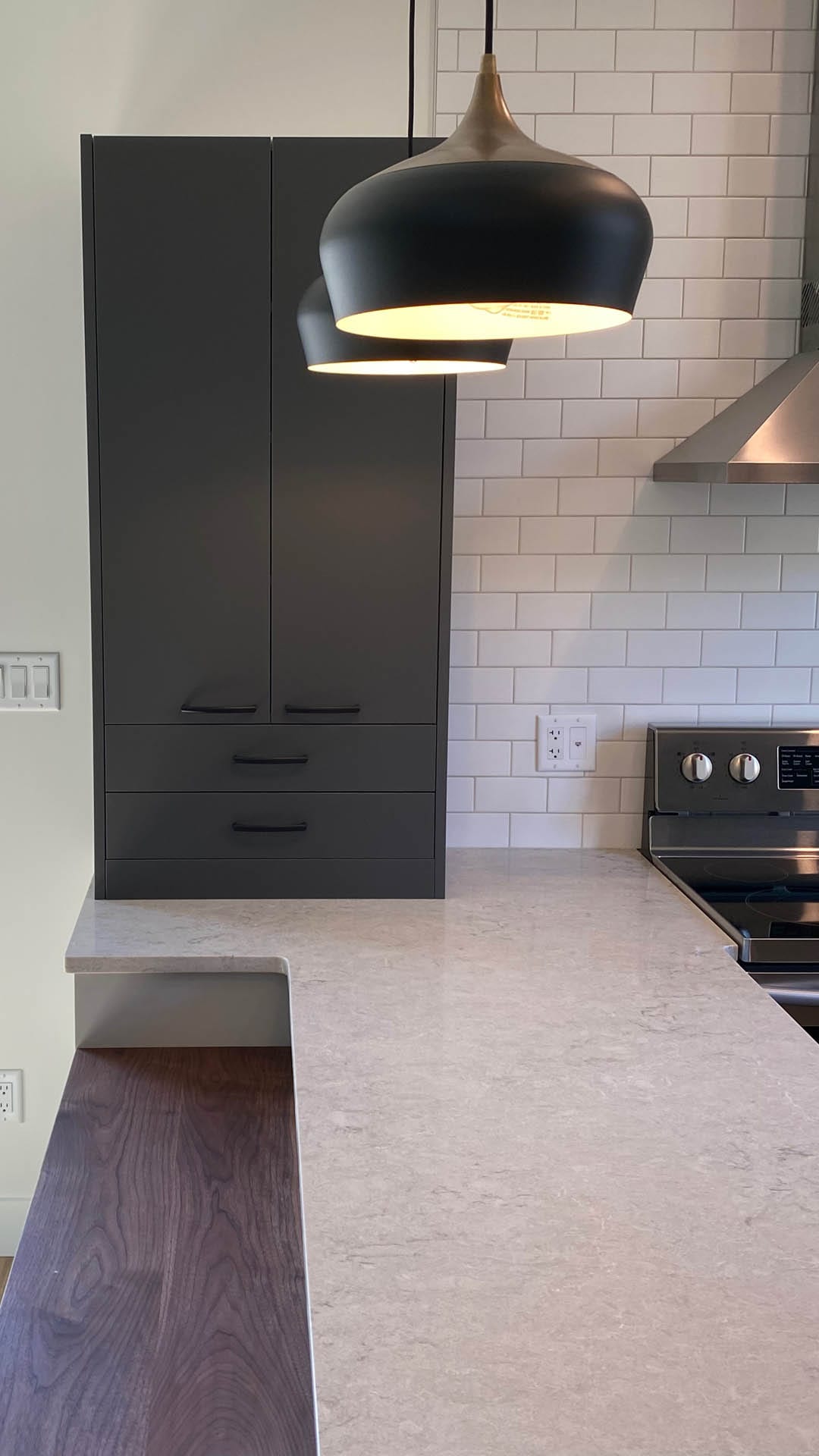
– ELEVATIONS
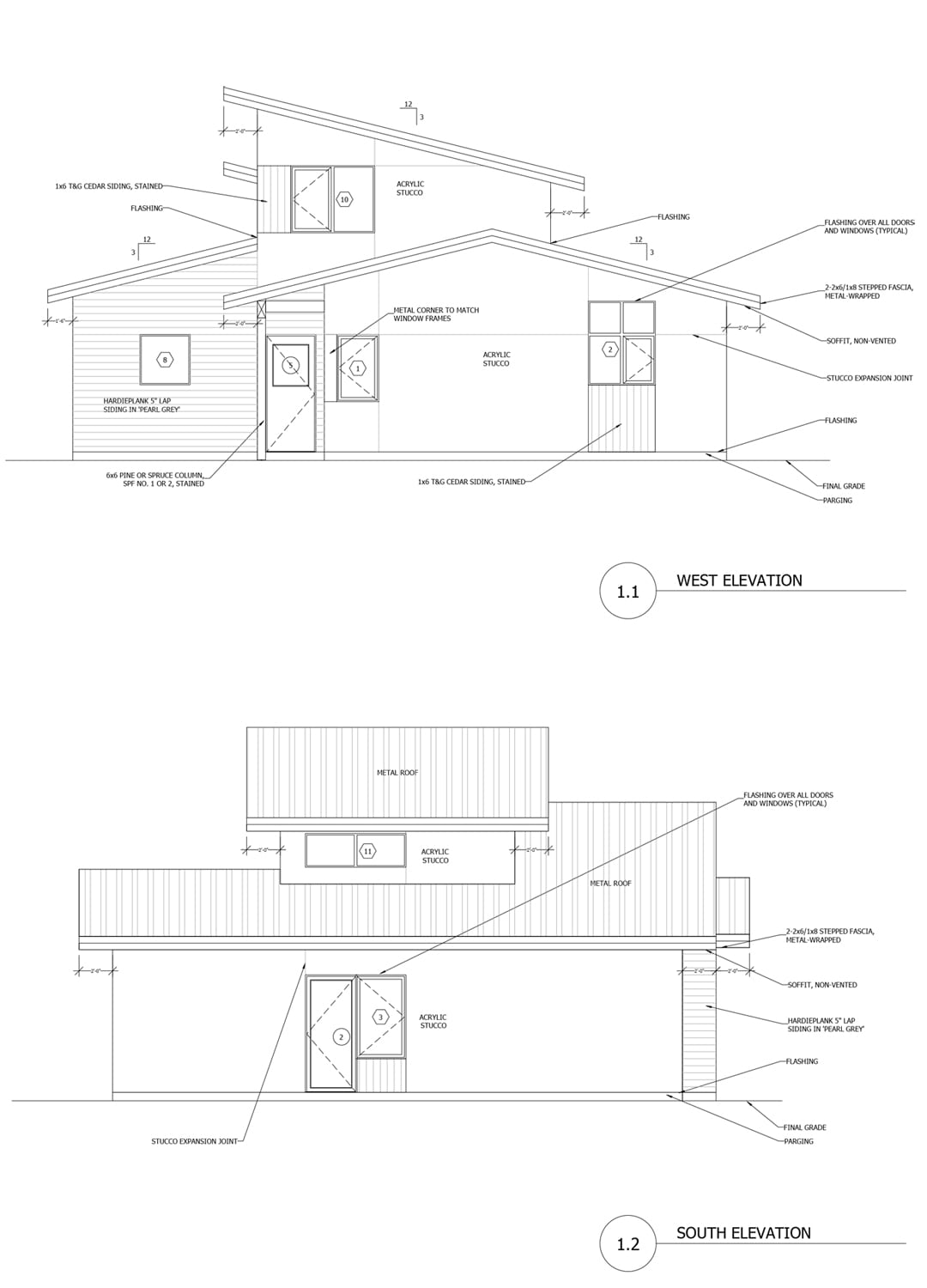
– THE IDEA
Two signature features of this Garden Suite are the dramatic rooflines and clerestory windows. With smartly designed vaults and windows, light easily bounces around. The suite feels much larger than it is. There are so many interesting sightlines.
























– THE IDEA
This two-story Garden Suite is an energy-efficient dwelling. In-floor heating radiates heat throughout both floors. Insulation upgrades and air-tight construction make for a comfortable interior.


















Curious about your property?
Take advantage of our Free Site Evaluation.
Curious about your property?
Take advantage of our
Free Site Evaluation.

– ABOUT MODWORKS
Modworks Inc. is a design-build company. We provide in-house design services and are a licensed General Contractor. Modworks Inc. specializes in small-scale housing including Accessory Dwelling Units, infill projects and rural cabins.

