West Hillhurst
Project Type Laneway Home + Garage
Design Modworks Inc.
Interior Design Modworks Inc.
Size 849 SF Suite + 600 SF Garage
Location West Hillhurst, Calgary
Completion Under Construction
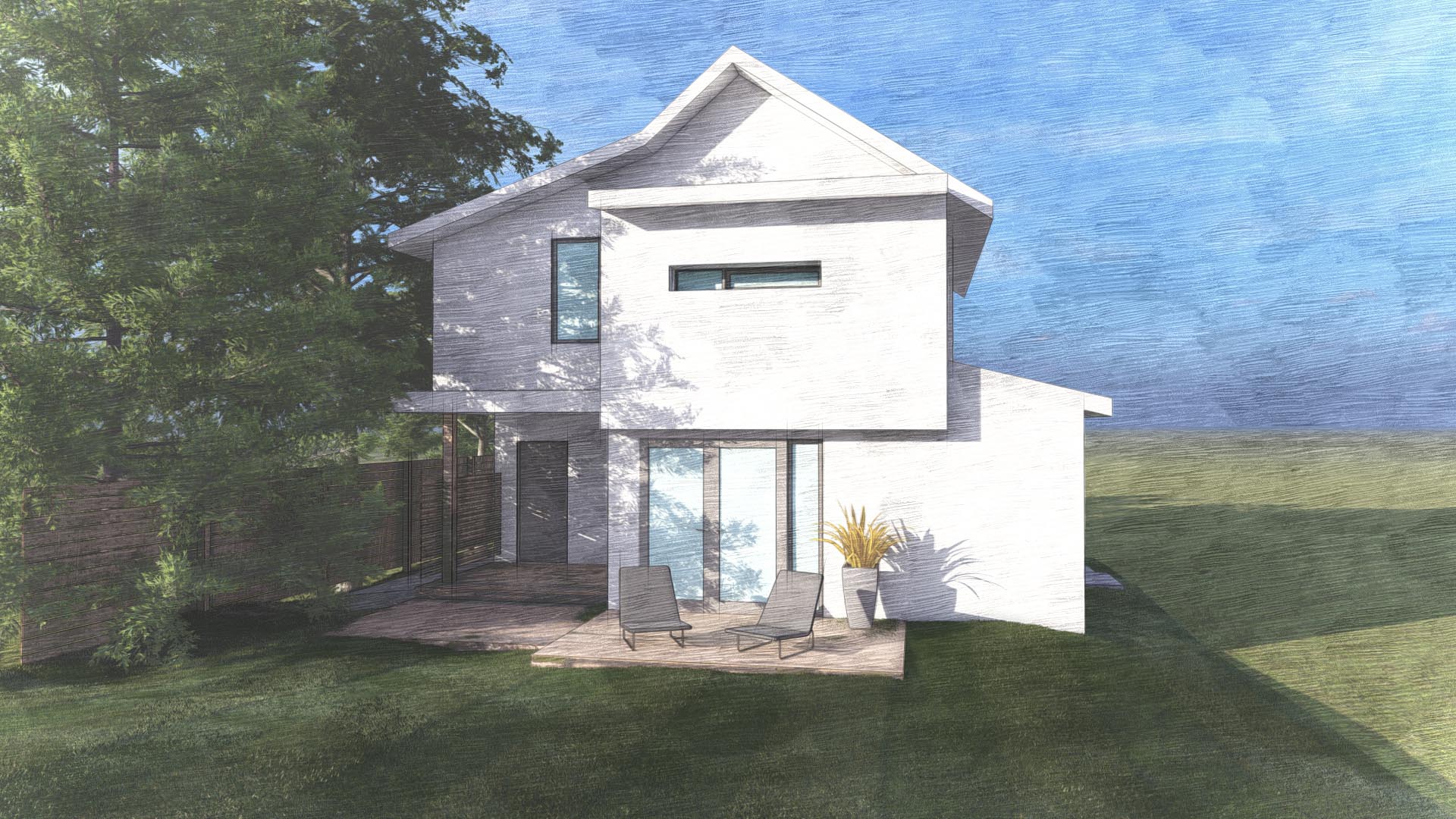
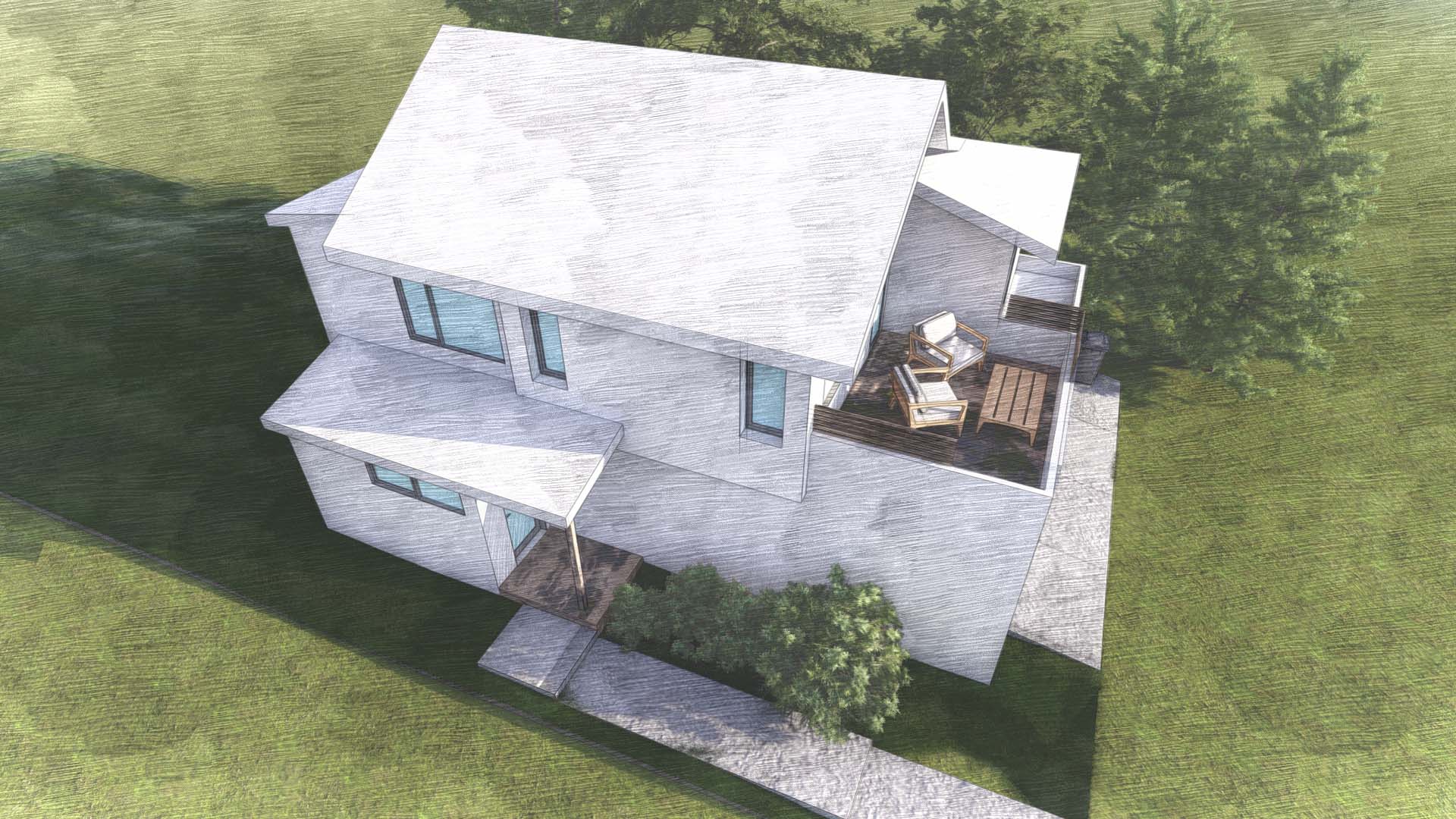
– CUSTOM BACKYARD SUITE
West Hillhurst
Project Type Laneway Home + Garage
Design Modworks Inc.
Interior Design Modworks Inc.
Size 849 SF + 600 SF Garage
Location West Hillhurst, Calgary
Completion Under Construction


Designed as a full-time residence, this Backyard Suite provides valuable expansion and storage space for a family that has outgrown their small bungalow.
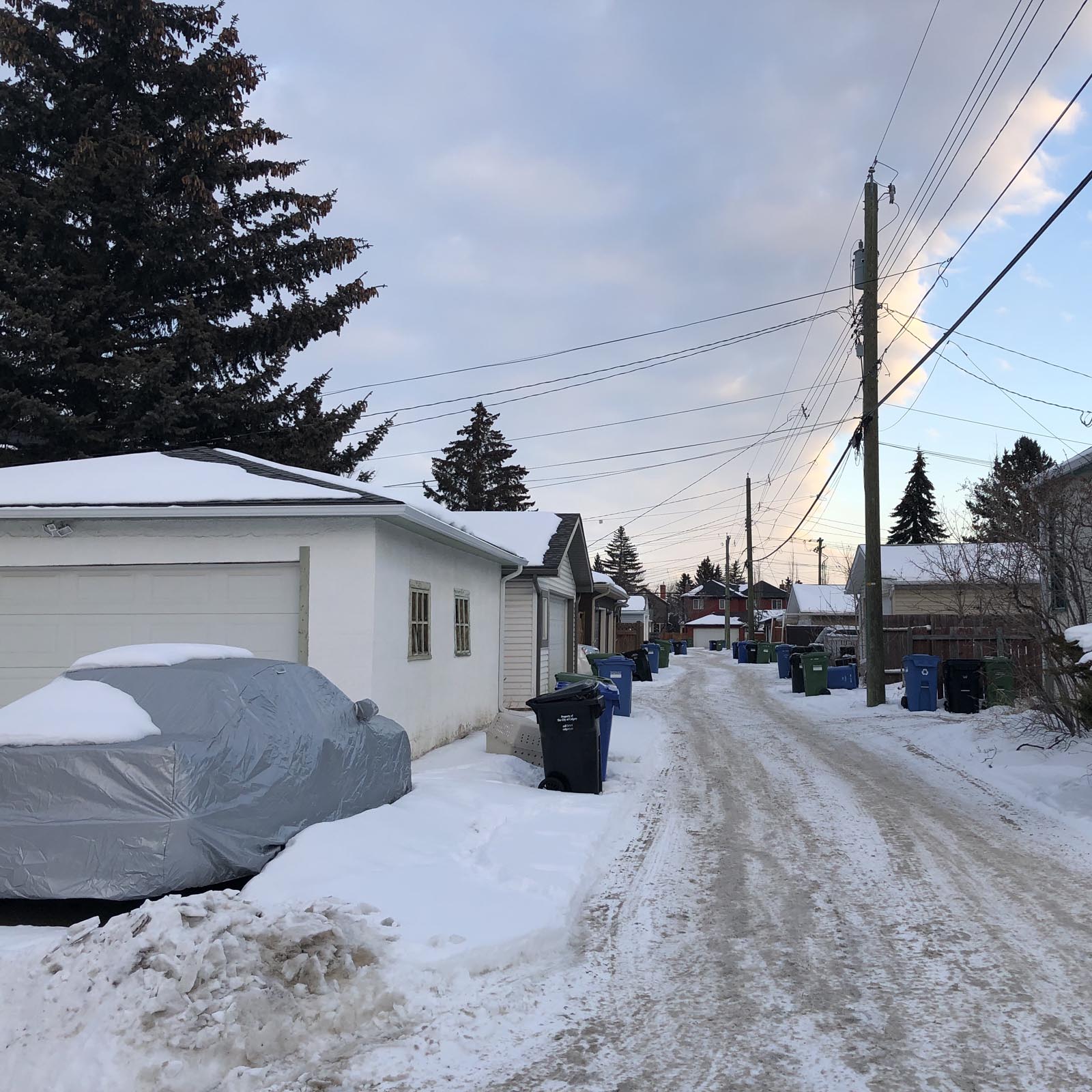
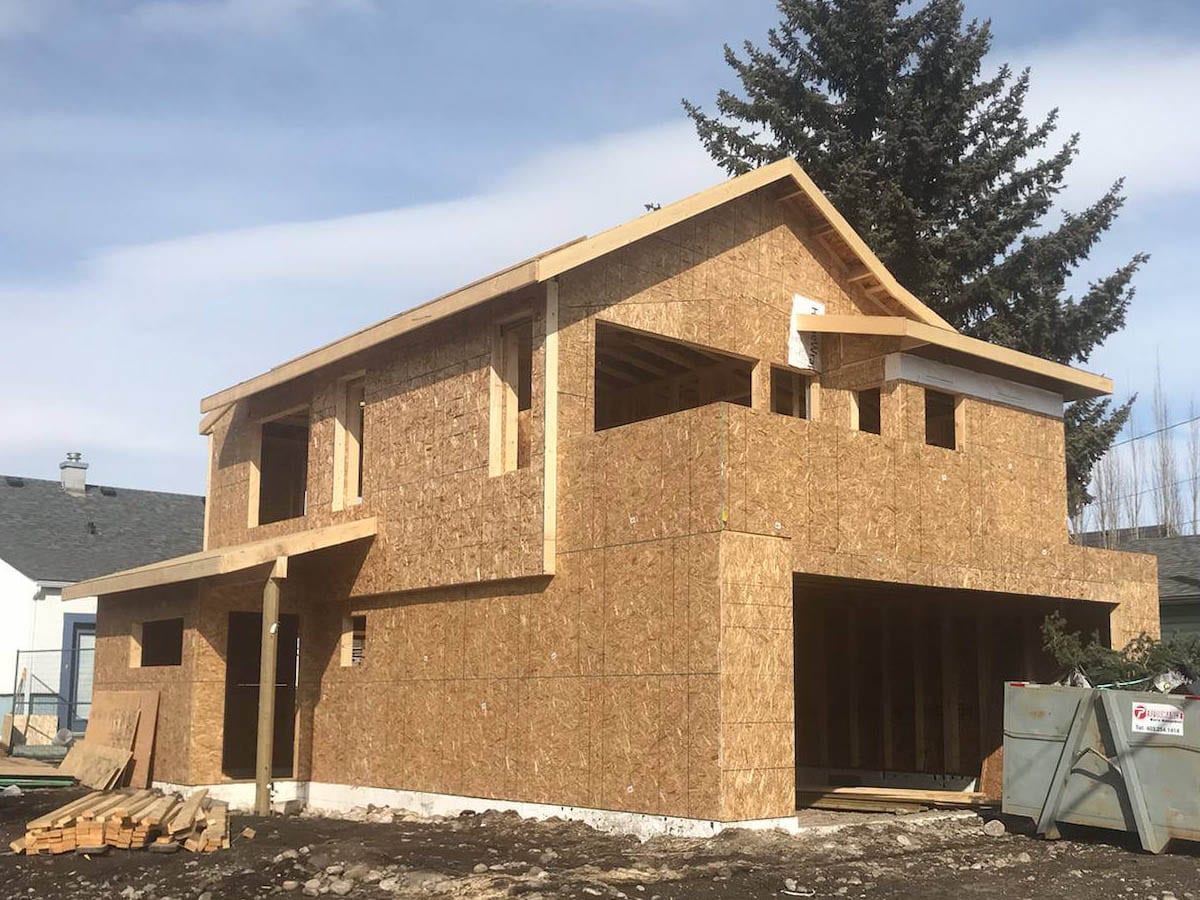
Suite Features
Custom Architecture
2 Bedrooms + 2 Bathrooms
Main Floor Studio
Vaulted Ceilings
Extensive Glazing
Triple Pane Windows & Doors
Fibre Cement Siding
& Acrylic Stucco
Natural Cedar Siding
LED Lighting Throughout
Luxury Vinyl Floor
& Stair Coverings
Designed as a full-time residence, this Backyard Suite provides valuable expansion and storage space for a family that has outgrown their small bungalow.
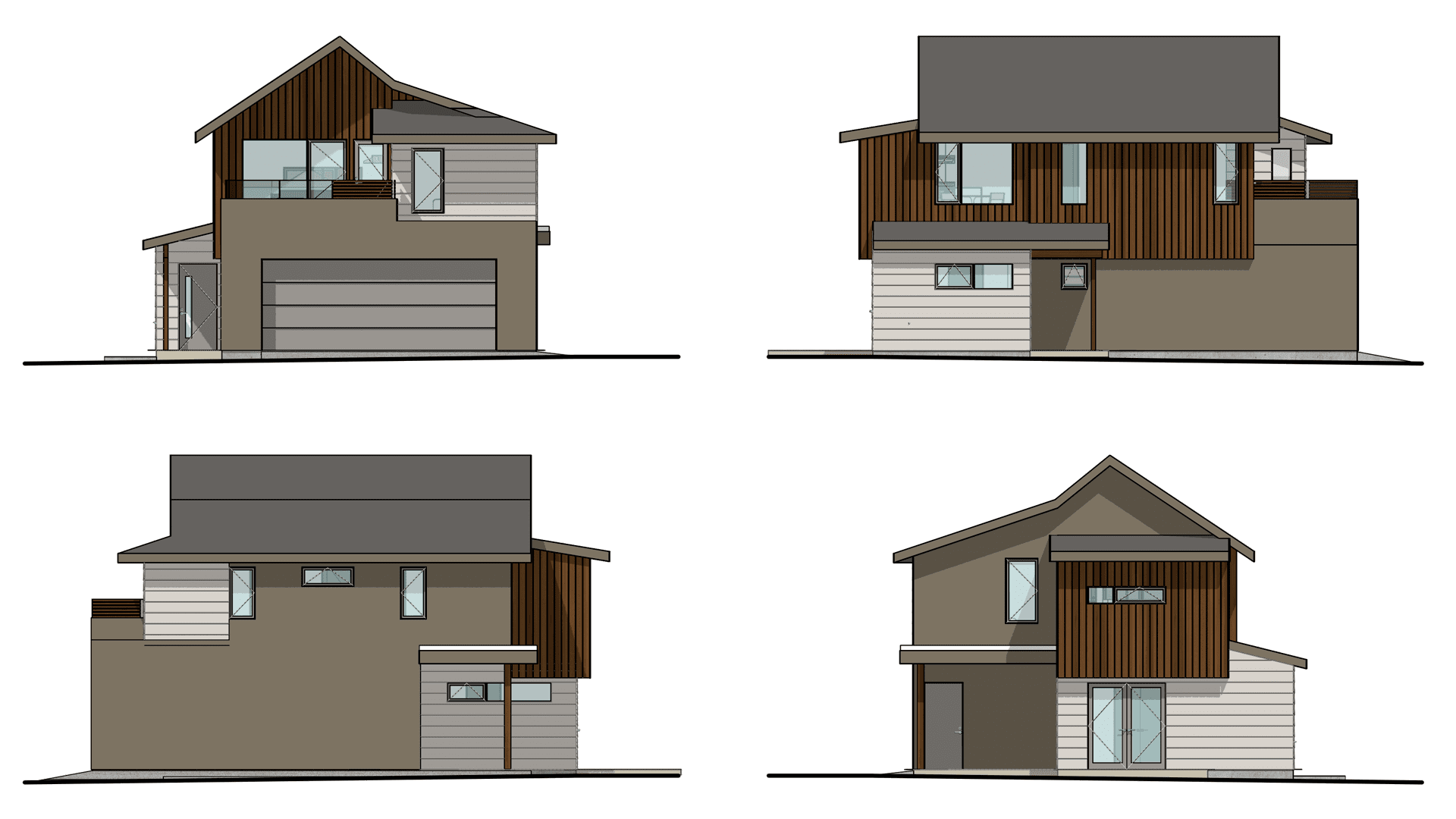








– BACKGROUND
Our client was looking to enlarge her home, to accommodate her growing teenagers. Faced with a major home renovation or building a separate structure on her property, she chose to build a Backyard Suite. The two story, two bedroom Backyard Suite features second floor living area and a main floor music studio. Terrace doors open out from the studio to an interior courtyard. A great place for Saturday night jam sessions.

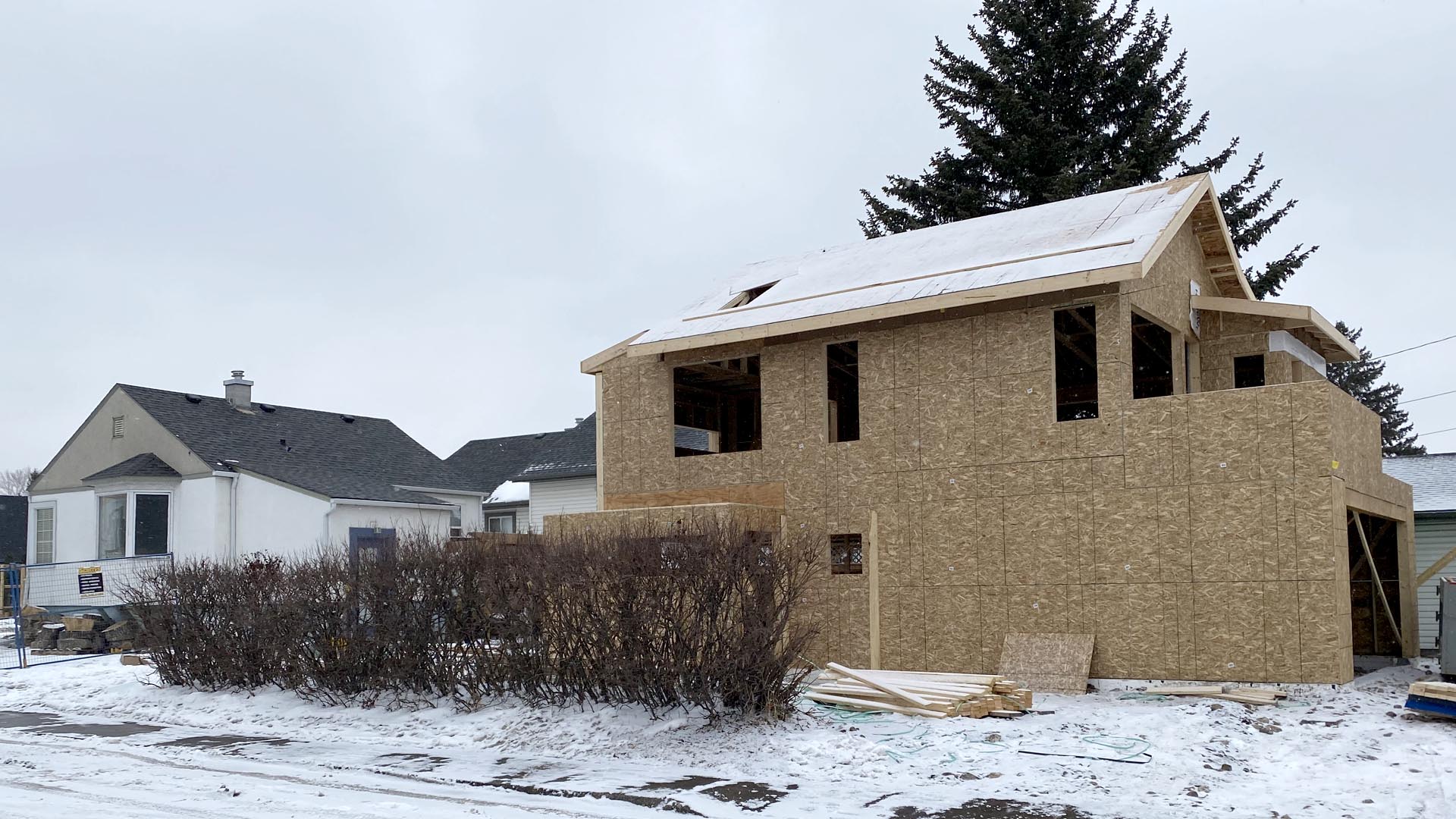
Suite Features
Custom Architecture
2 Bedrooms + 2 Bathrooms
Main Floor Studio
Vaulted Ceilings
Extensive Glazing
Triple Pane Windows & Doors
Fibre Cement Siding & Acrylic Stucco
Natural Cedar Siding
LED Lighting Throughout
Luxury Vinyl Flooring & Stair Coverings
– ENTRY TO GARAGE
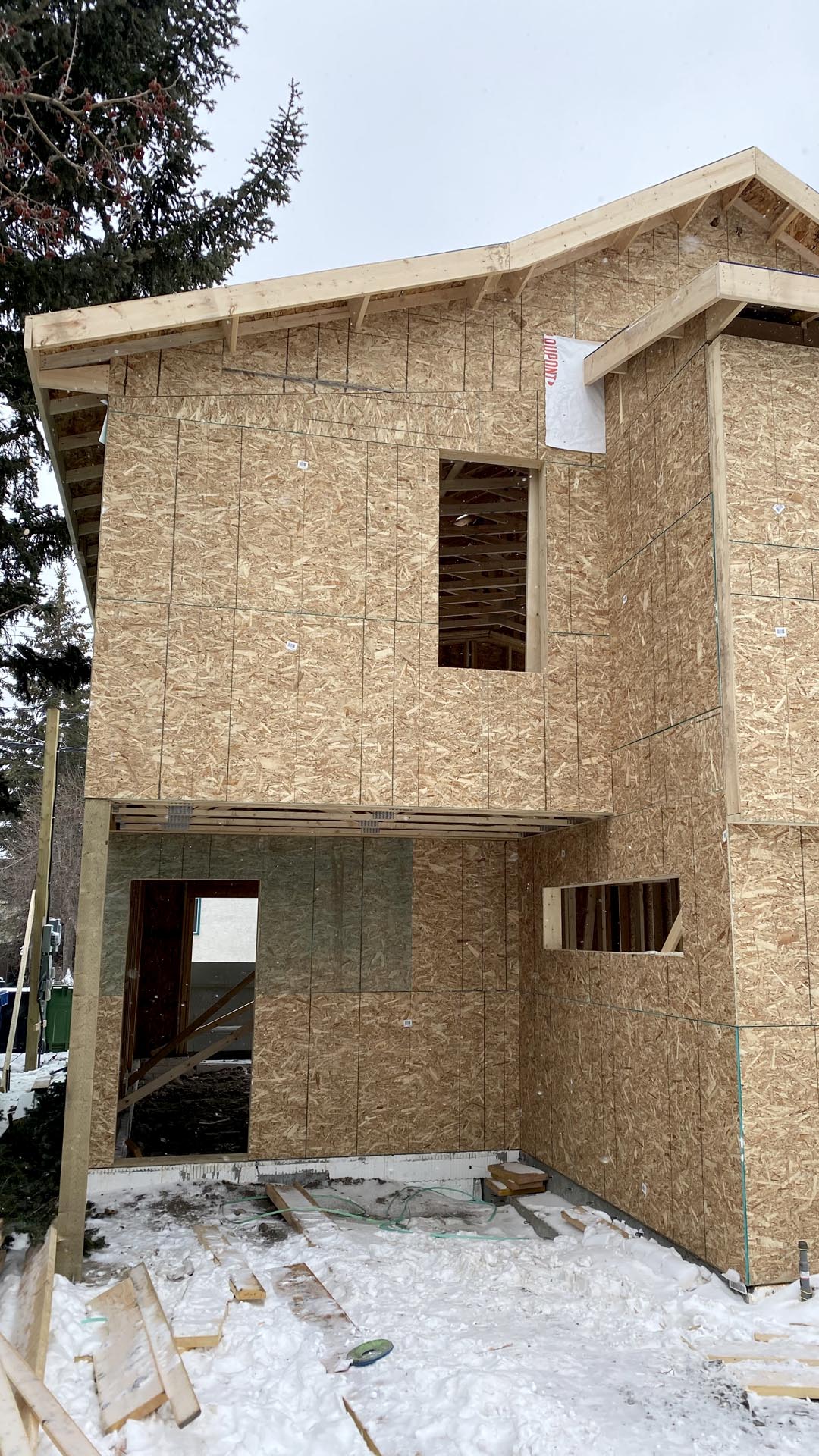
– INTERIOR & EXTERIOR BALCONY VIEWS
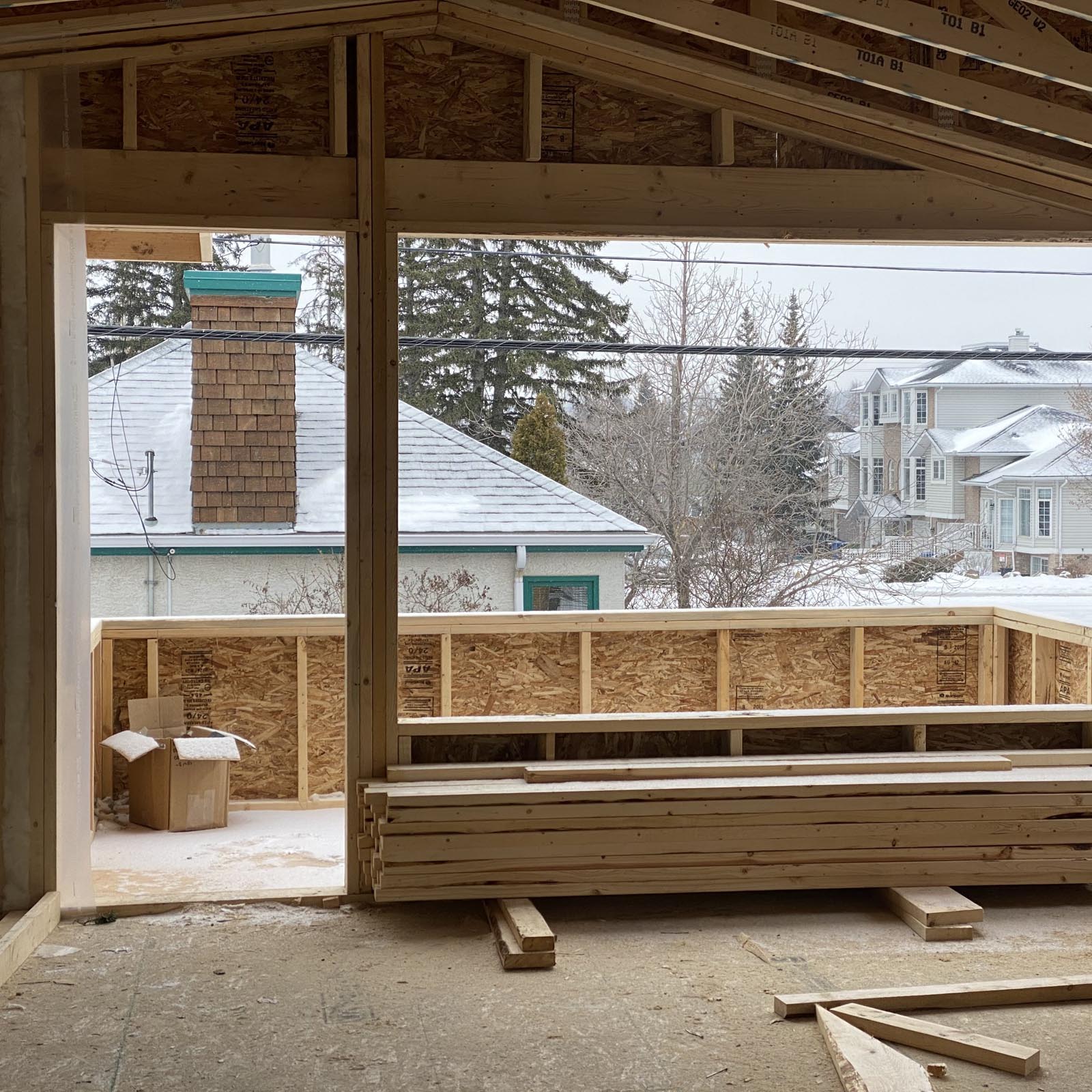
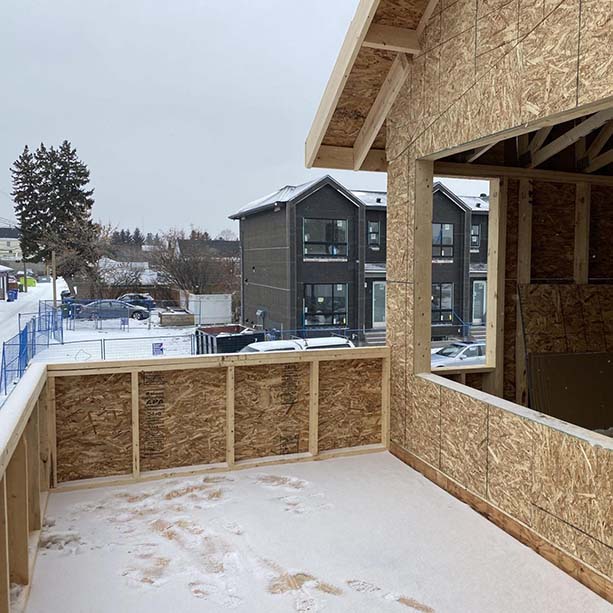
– THE IDEA
The Backyard Suite is situated on a corner lot with West and South exposure. The kitchen is set at the North of the second floor. Off the living area, a South balcony faces the lane. It provides extra three-season square footage, taking advantage of afternoon & evening sun.














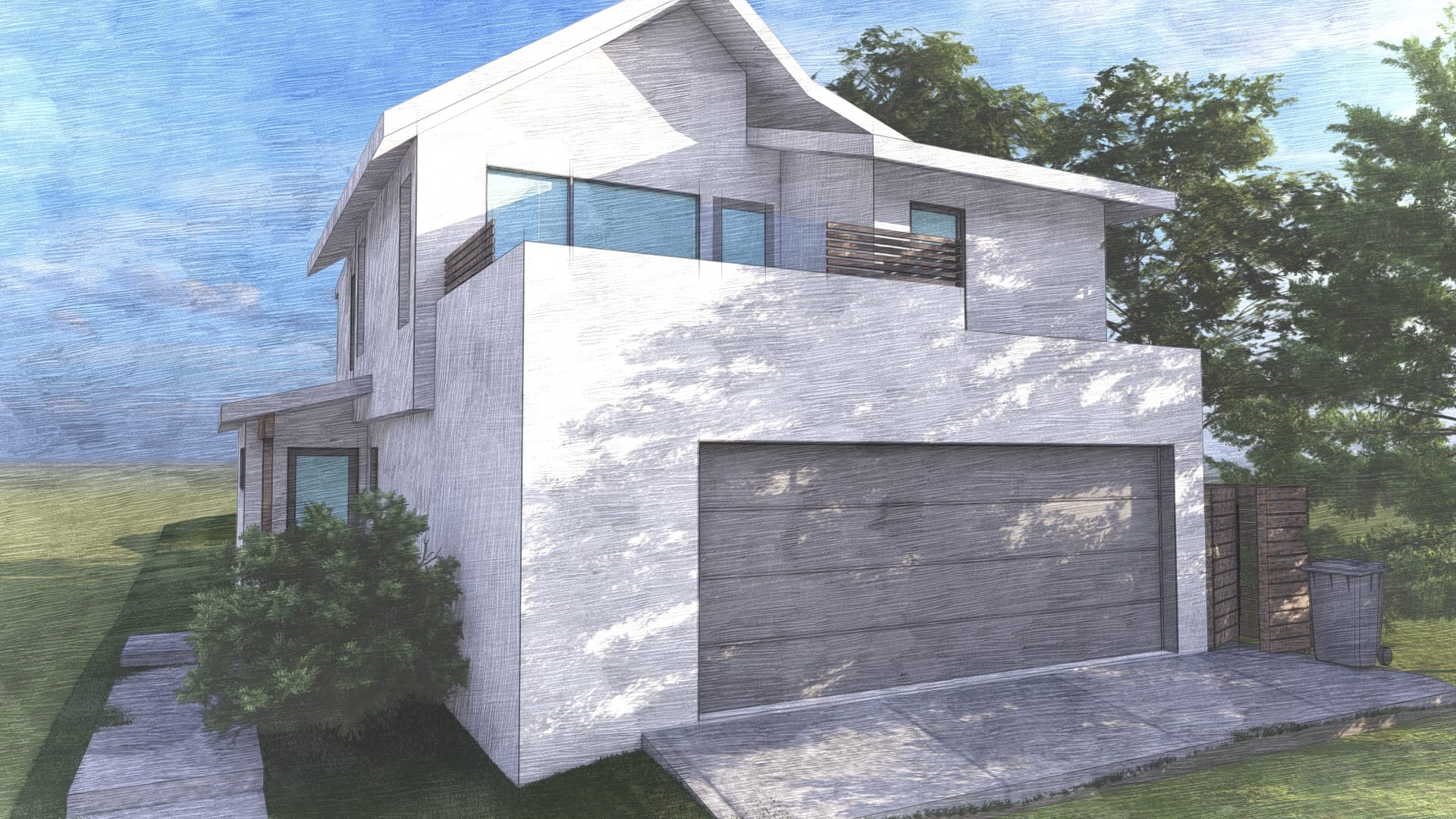
– THE BUILD
The Backyard Suite is situated on a corner lot with West and South exposure. The kitchen is set at the North of the second floor. Off the living area, a South balcony faces the lane. It provides extra three-season square footage, taking advantage of afternoon & evening sun.
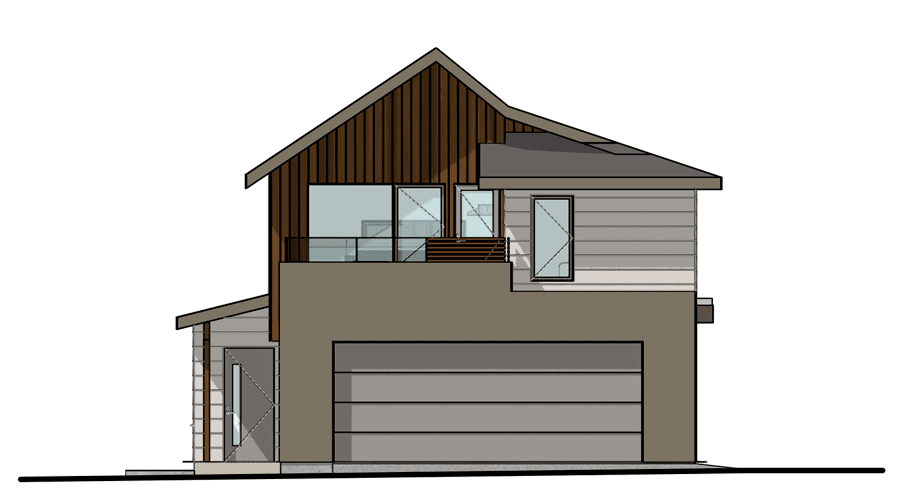
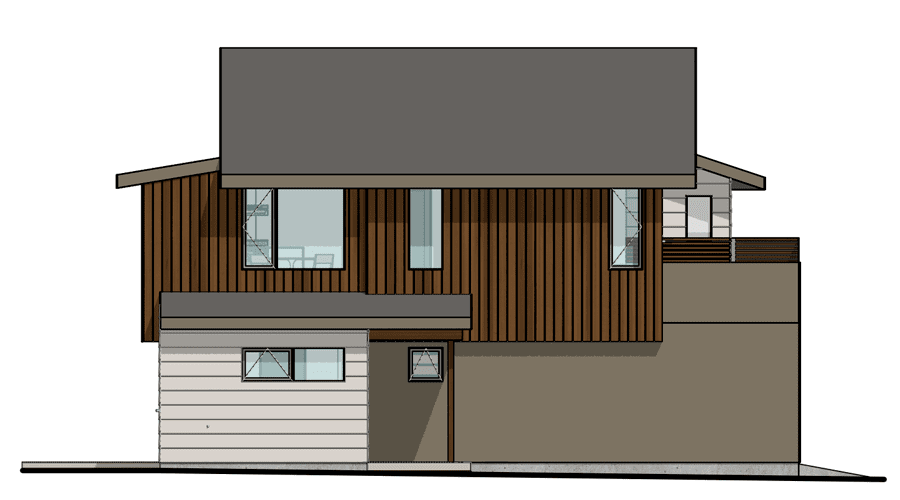
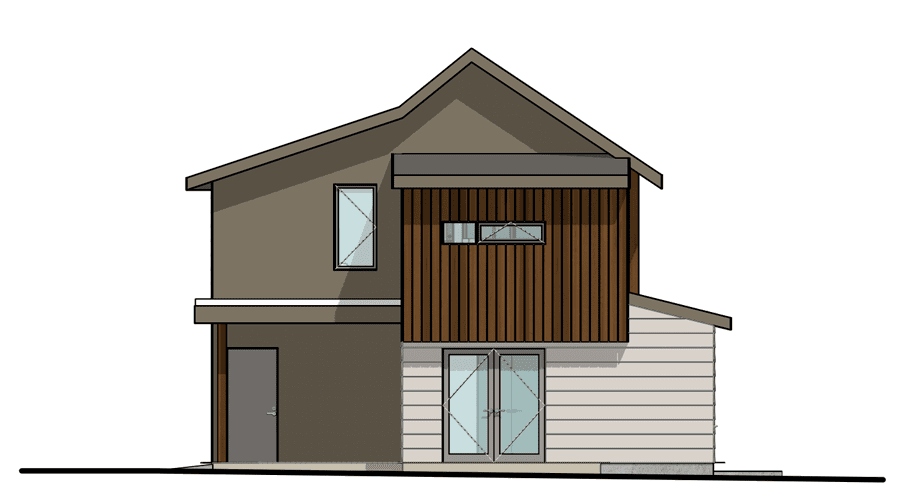
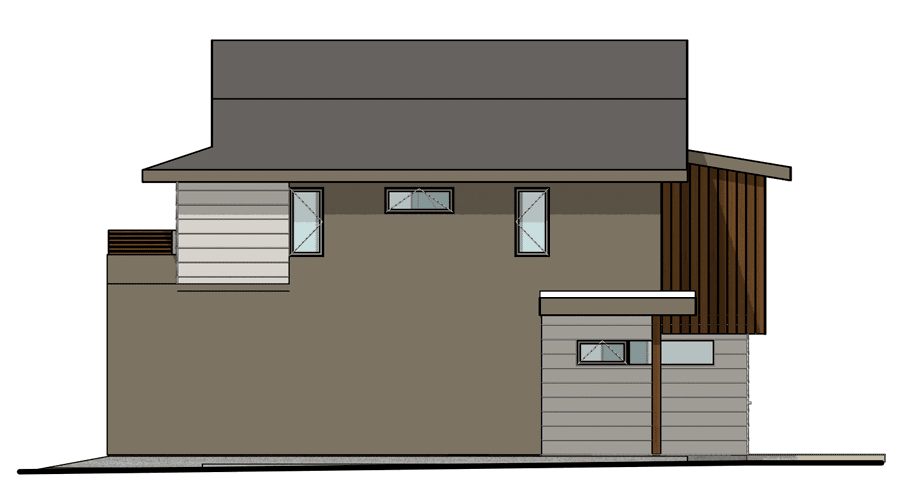












Curious about your property?
Take advantage of our Free Site Evaluation.
Curious about your property?
Take advantage of our
Free Site Evaluation.

– ABOUT MODWORKS
Modworks Inc. is a design-build company. We provide in-house design services and are a licensed General Contractor. Modworks Inc. specializes in small-scale housing including Accessory Dwelling Units, infill projects and rural cabins.

