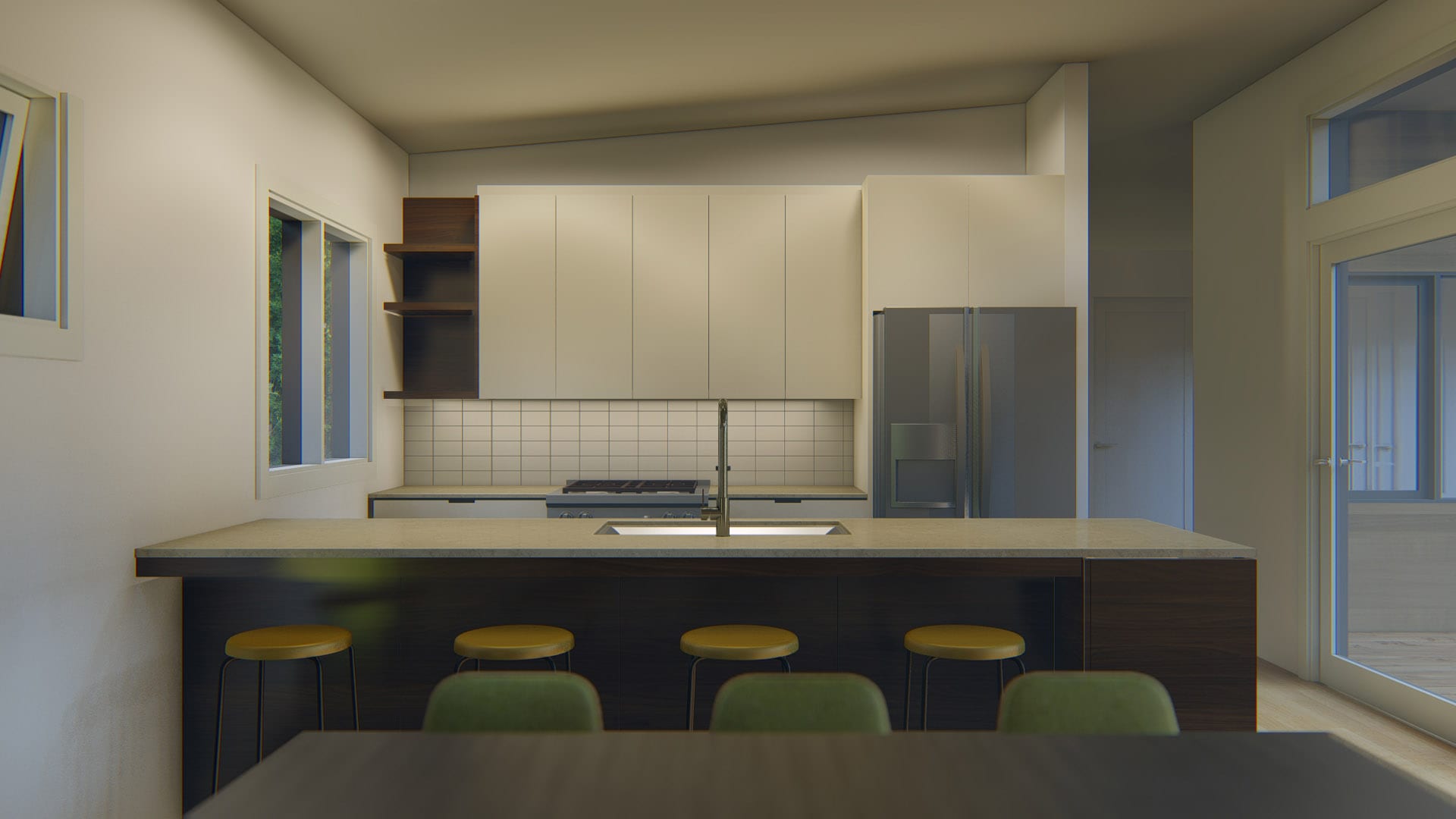
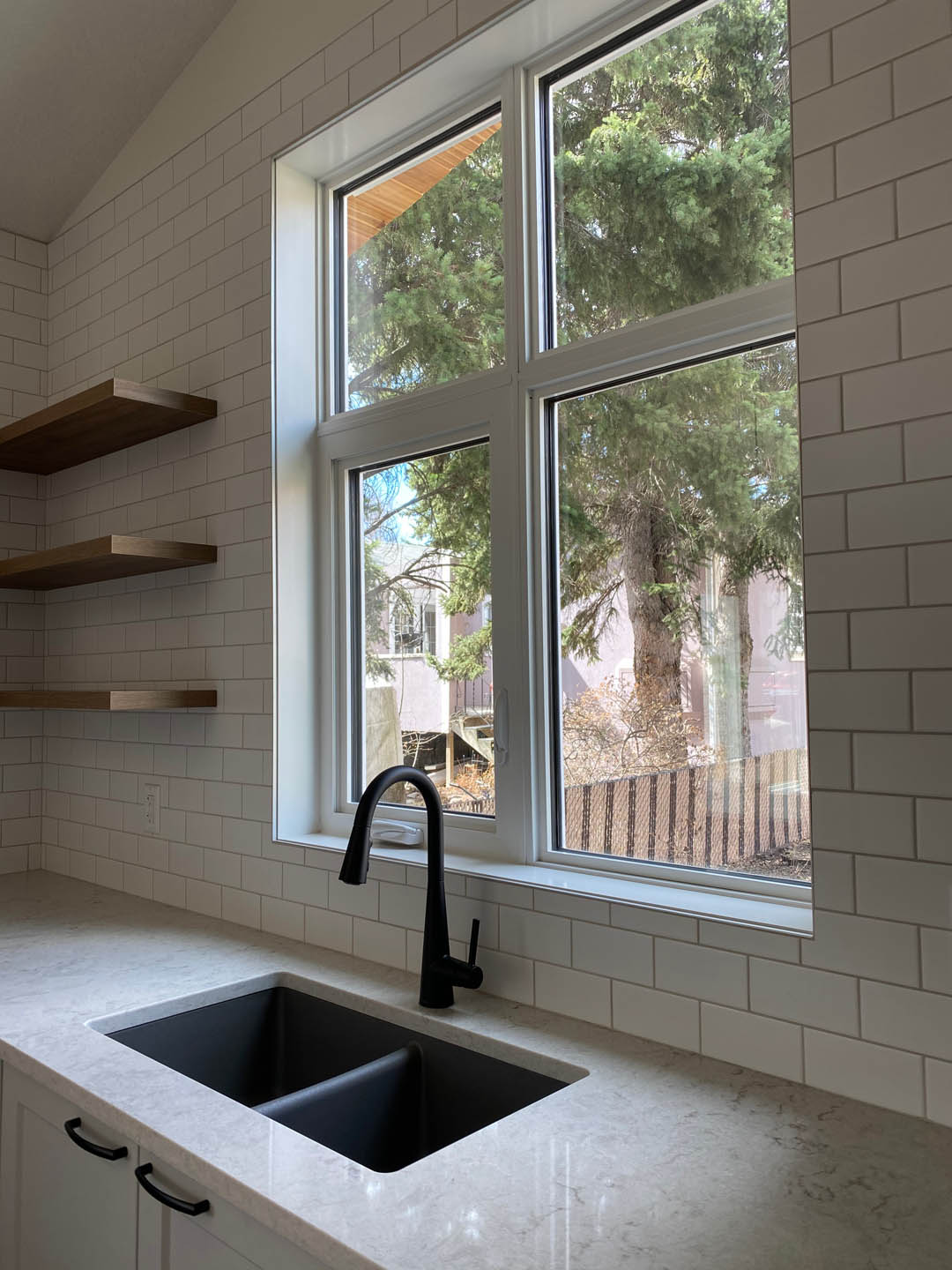
– THE COMPLETE PICTURE
What Does It
Really Cost?
It’s probably the #1 question we’re asked. It also comes with a complicated answer. Several factors impact price such as site conditions, size, design complexity, specifications, etc. Our pricing captures as many direct and indirect costs as possible.
Project costs such as design, engineering, demolition, site grading and infrastructure upgrades, are often overlooked when building a preliminary budget. These can be substantial costs so it’s important to include them as part of a complete budget.


– TYPICAL PROJECT PRICING
What’s Included?
Site Evaluation
Design & Consulting
Site Specific Engineering
Construction Documentation
Permit Fees & Coordination
Demolition & Site Work
Utility Connections
Insulated Garage
Fully Finished Suite
New Home Warranty
What’s Included?
Site Evaluation
Design and Consulting
Site Specific Engineering
Construction Documentation
Permit Fees and Coordination
Demolition and Site Work
Utility Connections
Insulated Garage
Fully Finished Suite
New Home Warranty
– PRE-DESIGNED PLAN
At-Grade Garden Suite

It’s like having a small cottage in your backyard. Configured as either a single or two-story dwelling, with side-attached garage or design it with no garage at all. Where permitted, you can even add a basement to double your living area.
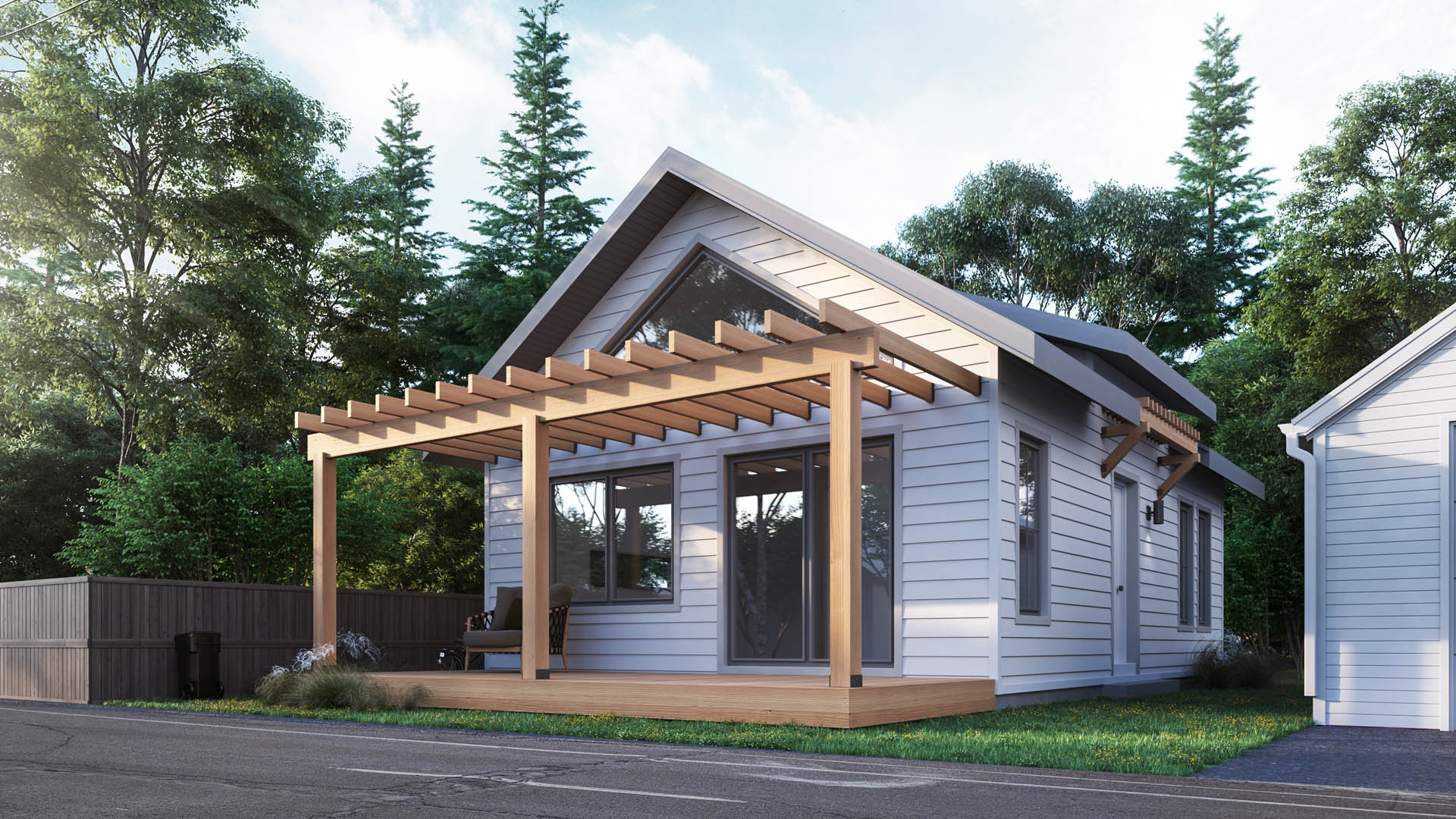

– PRE-DESIGNED PLAN
At-Grade
Garden Suite

It’s like having a small cottage in your backyard. Configured as either a single or two-story dwelling, with side-attached garage or design it with no garage at all. Where permitted, you can even add a basement to double your living area.
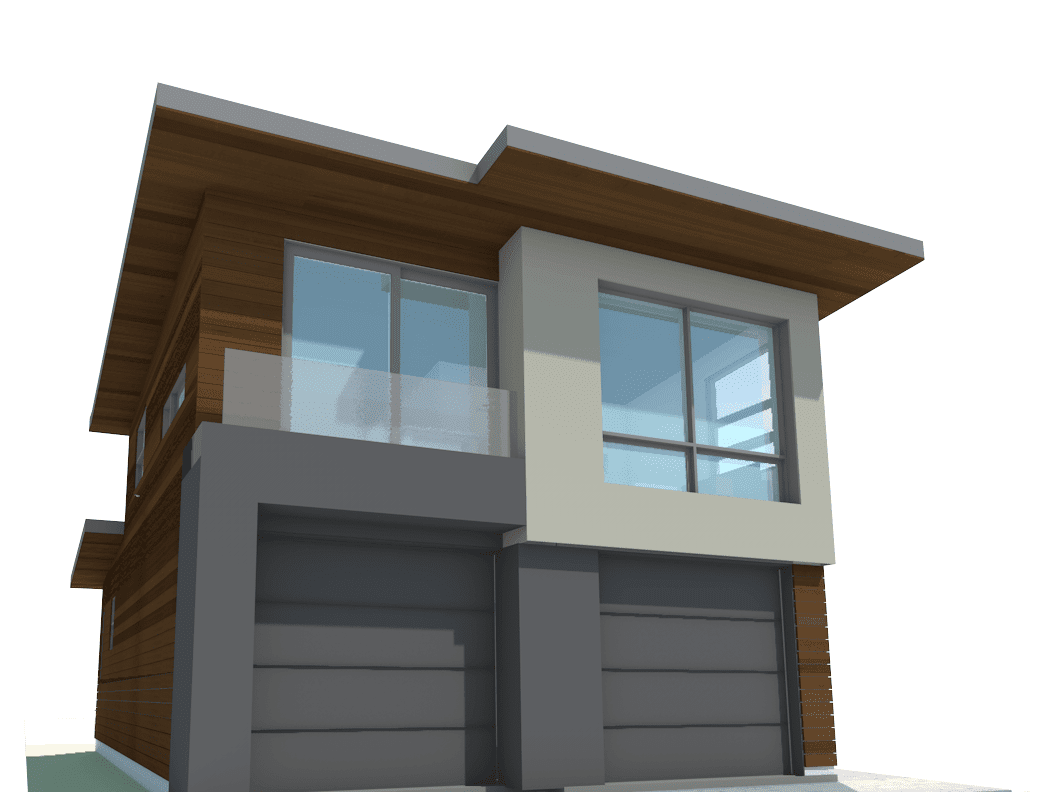
– PRE-DESIGNED PLAN
Garden Suite Above Garage

Perch your suite above your garage. An efficient configuration that saves yard space, while offering occupants a different view. Possible options include interior stairs, a balcony or even an elevator!
– PRE-DESIGNED PLAN
Garden Suite
Above Garage

Perch your suite above your garage. An efficient configuration that saves yard space, while offering occupants a different view. Possible options include interior stairs, a balcony or even an elevator!

Curious about your property?
Take advantage of our Free Site Evaluation.
Curious about your property?
Take advantage of our
Free Site Evaluation.
– CUSTOM PLAN
Custom Two Story
Garden Suite + Garage

With 1,400 SF or more of allowable living space in some jurisdictions, backyard living becomes even more appealing. Split living areas at grade and above your garage. Build a balcony above or beside the garage. Plan for a basement. There are so many possibilities.
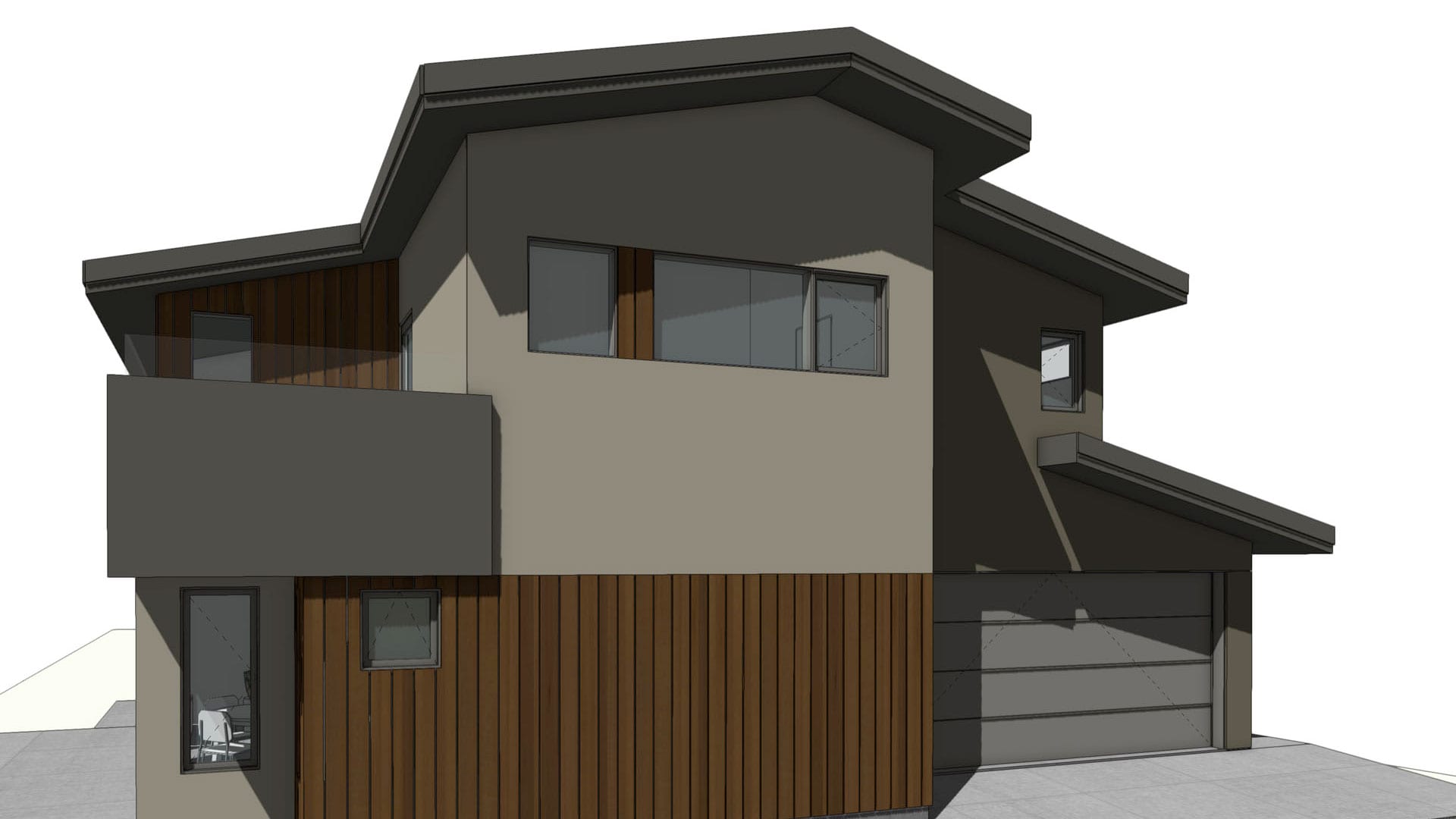
– CUSTOM PLAN
Custom Two Story
Garden Suite
Plus Garage

With 1,400 SF or more of allowable living space in some jurisdictions, backyard living becomes even more appealing. Split living areas at grade and above your garage. Build a balcony above or beside the garage. Plan for a basement. There are so many possibilities.

– FULL DISCLOSURE
A few things that increase cost:
Each building site is unique and while every project is different in some way or another, there are common culprits that could impact your project’s budget.
Sloped Building Site
Sometimes, sloping sites impact foundation design. A taller foundation wall is required to retain soil. Soil removal and site re-grading may also be needed to move material around the site. This is especially important for surface water management.
Costs vary depending on specific site conditions.
Separate Utility Metering
In some circumstances, homeowners ask for separate meters for water, gas and electricity. Separate metering can be set up at the new building. Upside is that it keeps it easy to separate costs between dwellings. Downside is there are monthly fees for an extra meter.
Could add $50 / mo. per meter plus installation fees.
Difficult Soil Conditions
We often use helical screw piles to support our grade beams, posts and decks. If soils are determined to be marginal or fail to support our foundation systems, additional measures may need to be taken to meet engineering. On occasion, this triggers a different foundation system.
Costs vary depending on specific site conditions.
Demolition & Tree Removal
Demolishing old buildings is often part of residential construction. Depending on the age of the building there could be toxic substances present. Abatement may be necessary. With disruption to the building site, sadly, sometimes overgrown trees need to be removed too.
Typically $3,000 – $4,000 to demolish a double garage.
Water & Sewer Upgrade
Existing infrastructure and new services don’t always play nice. Clay or paper sewer lines and lead water lines are not compatible with the new technology we use. It is commonplace to replace these lines on our projects. Access and allowable site disruption can influence cost.
Typically adds $5,000 – $8,000.
Gas Line Relocation
We sometimes need to re-route gas lines at the beginning of a project. Ideally, they’re tucked to the edge of the building site or along the lot line. This allows us to site the building in the desired location, makes for safe excavation and efficient foundation installation.
Typically costs $4,000 – $5,000 to replace & relocate.
– FULL DISCLOSURE
A few things that increase cost:
Each building site is unique and while every project is different in some way or another, there are common culprits that could impact your project’s budget.
Sloped Building Site
Sometimes, sloping sites impact foundation design. A taller foundation wall is required to retain soil. Soil removal and site re-grading may also be needed to move material around the site. This is especially important for surface water management.
Cost: Varies depending on specific site conditions.
Difficult Soil Conditions
We often use helical screw piles to support our grade beams, posts and decks. If soils are determined to be marginal or fail to support our foundation systems, additional measures may need to be taken to meet engineering. On occasion, this triggers a different foundation system.
Cost: Varies depending on specific site conditions.
Water & Sewer Upgrade
Existing infrastructure and new services don’t always play nice. Clay or paper sewer lines and lead water lines are not compatible with the new technology we use. It is commonplace to replace these lines on our projects. Access and allowable site disruption can influence cost.
Cost: Typically adds $5,000 – $8,000.
Separate Utility Metering
In some circumstances, homeowners ask for separate meters for water, gas and electricity. Separate metering can be set up at the new building. Upside is that it keeps it easy to separate costs between dwellings. Downside is there are monthly fees for an extra meter.
Cost: Could add $50 / mo. per meter + installation fees.
Demolition & Tree Removal
Demolishing old buildings is often part of residential construction. Depending on the age of the building there could be toxic substances present. Abatement may be necessary. With disruption to the building site, sadly, sometimes overgrown trees need to be removed too.
Cost: Typically $3,000 – $4,000 to demolish a double garage.
Gas Line Relocation
We sometimes need to re-route gas lines at the beginning of a project. Ideally, they’re tucked to the edge of the building site or along the lot line. This allows us to site the building in the desired location, makes for safe excavation and efficient foundation installation.
Cost: Typically $4,000 – $6,000 relocate.
– LET’S TALK INFRASTRUCTURE
Before we start: Planning for utilities.
Infrastructure and the routing of utilities can play a big role in your project’s budget. Early on, we research existing utilities, what needs to be replaced and if anything should be re-routed.
Gas Relocation
Water & Sewer Upgrade
Aerial or Underground Electrical
Internet, Phone, Security
– LET’S TALK INFRASTRUCTURE
Before we start:
Planning for utilities.
Infrastructure and the routing of utilities can play a big role in your project’s budget. Early on, we research existing utilities, what needs to be replaced and if anything should be re-routed.
Gas Relocation
Water & Sewer Upgrade
Aerial or Underground Electrical
Internet, Phone, Security
Mapping Out Infrastructure
As part of our Site Assessment process, we carefully analyze gas, electricity, and water & sewer. The most cost effective and efficient routing of utilities for your project is then proposed.
Questions about mapping out your utilities?

Assessing Utilities
We start by contacting the utility providers in your jurisdiction, asking for any maps or elevations of existing infrastructure. This helps us plan for what utilities are available and where they enter or exit the property.
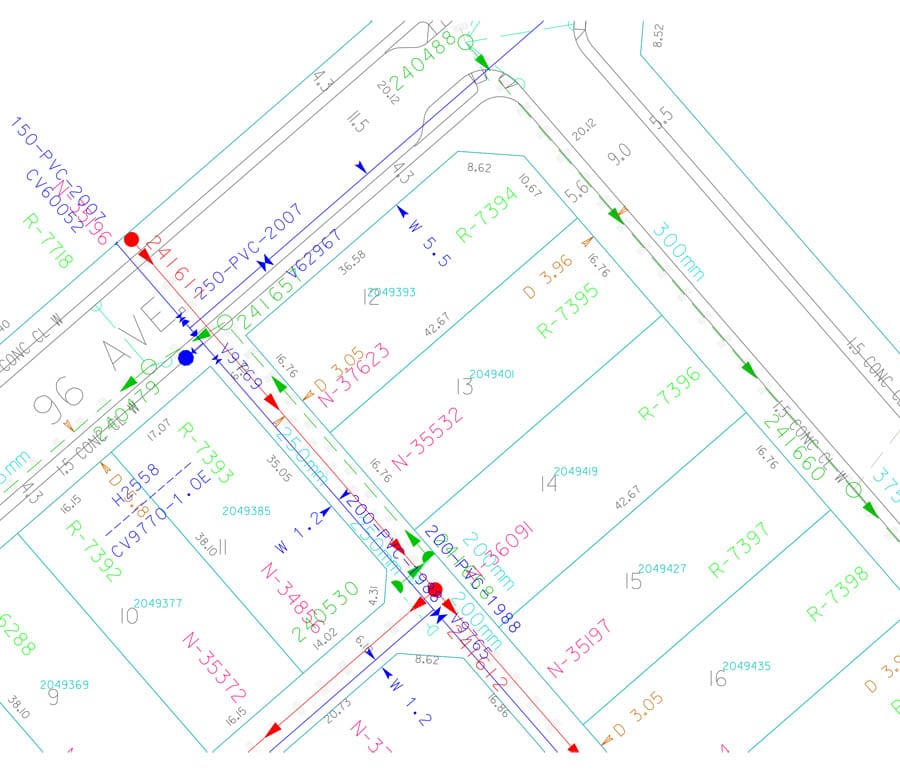
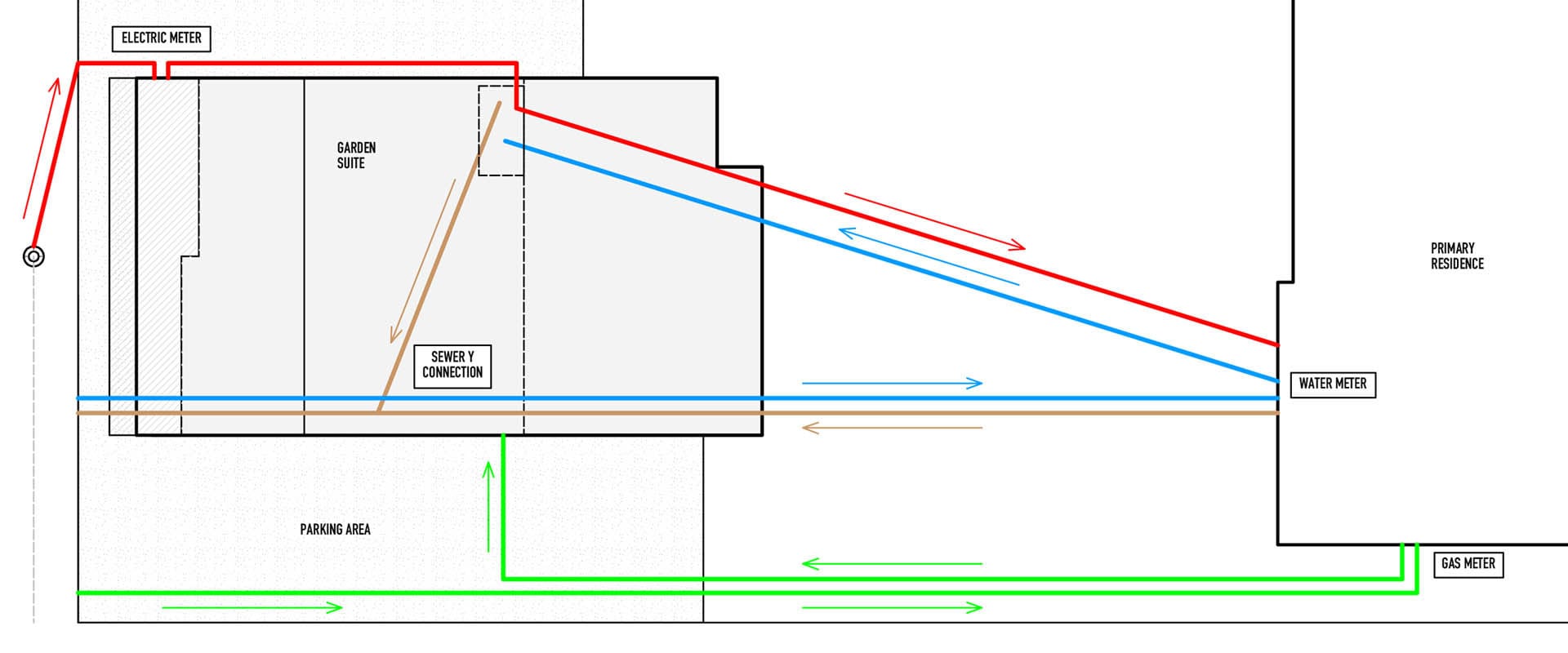
Mapping Out Infrastructure
As part of our Site Assessment process, we carefully analyze gas, electricity, and water & sewer. The most cost effective and efficient routing of utilities for your project is then proposed.

Assessing Utilities
We start by contacting the utility providers in your jurisdiction, asking for any maps or elevations of existing infrastructure. This helps us plan for what utilities are available and where they enter or exit the property.
Questions about mapping your utilities?

– ABOUT MODWORKS
Modworks Inc. is a design-build company. We provide in-house design services and are a licensed General Contractor. Modworks Inc. specializes in small-scale housing including Accessory Dwelling Units, infill projects and rural cabins.

