Pigeon Lake
Project Type Modular Cabin
Design Modworks Inc.
Size 1,198 SF Bungalow
Location Pigeon Lake, Alberta
Completion 2020
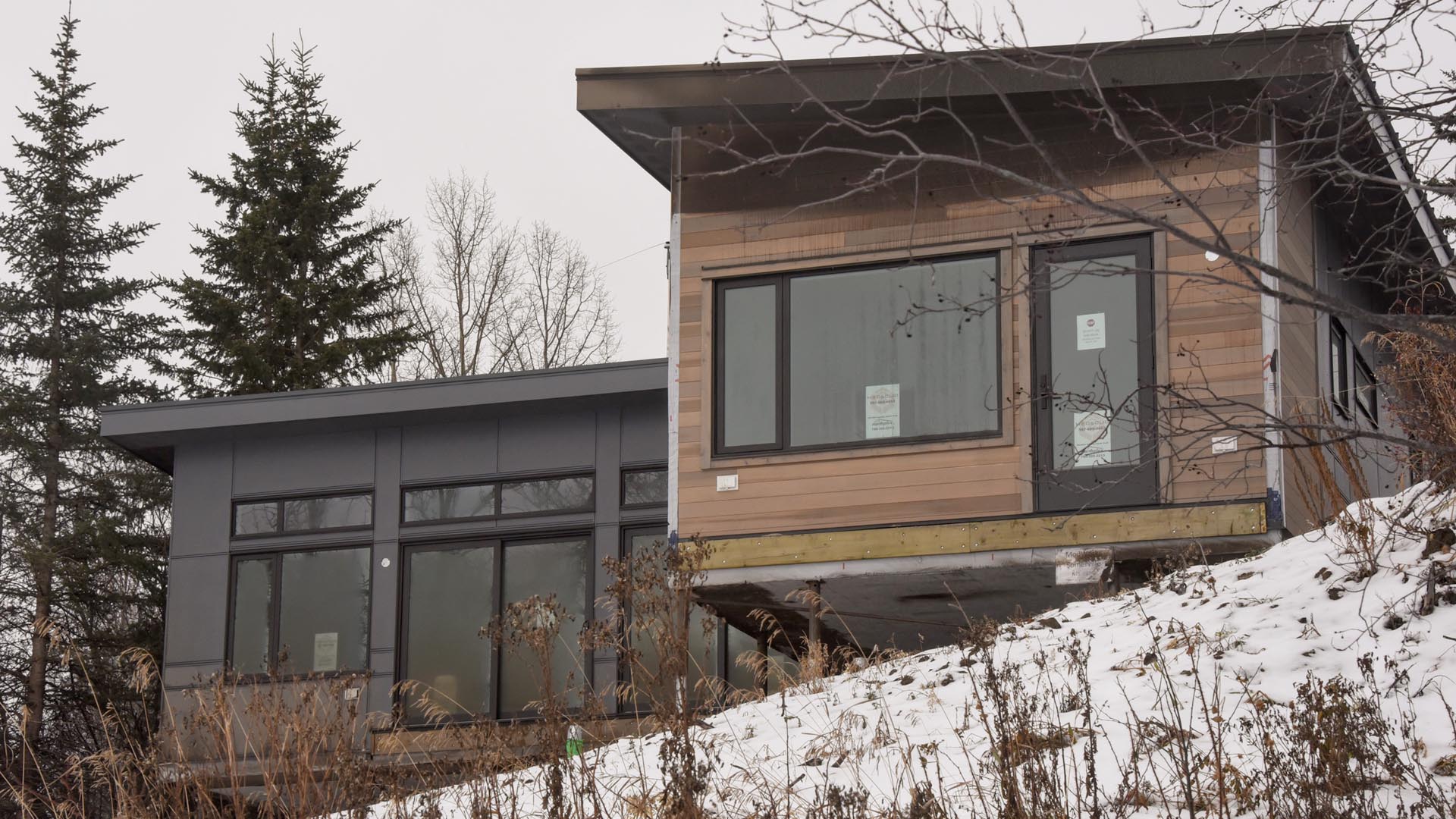
– CUSTOM GARDEN SUITE
Pigeon Lake
Project Type Modular Cabin
Design Modworks Inc.
Size 1,198 SF Bungalow
Location Pigeon Lake, Edmonton
Completion 2020

Perched on the South banks of Pigeon Lake, a new lakefront bungalow enjoys expansive views. This modular home was built off-site, substantially reducing disturbance to the site and community.
Thinking about a cabin
for your property?
Contact us today.
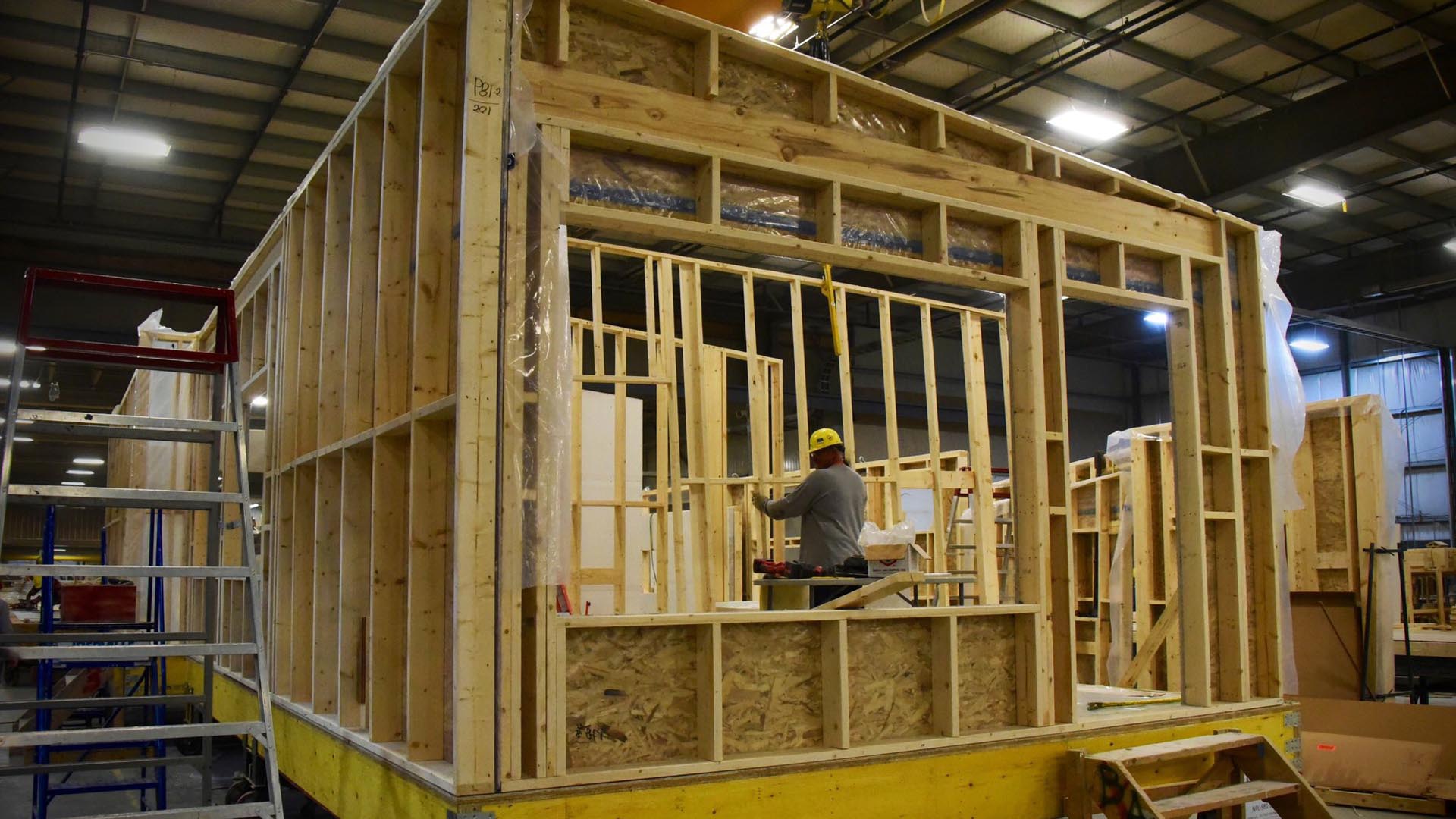
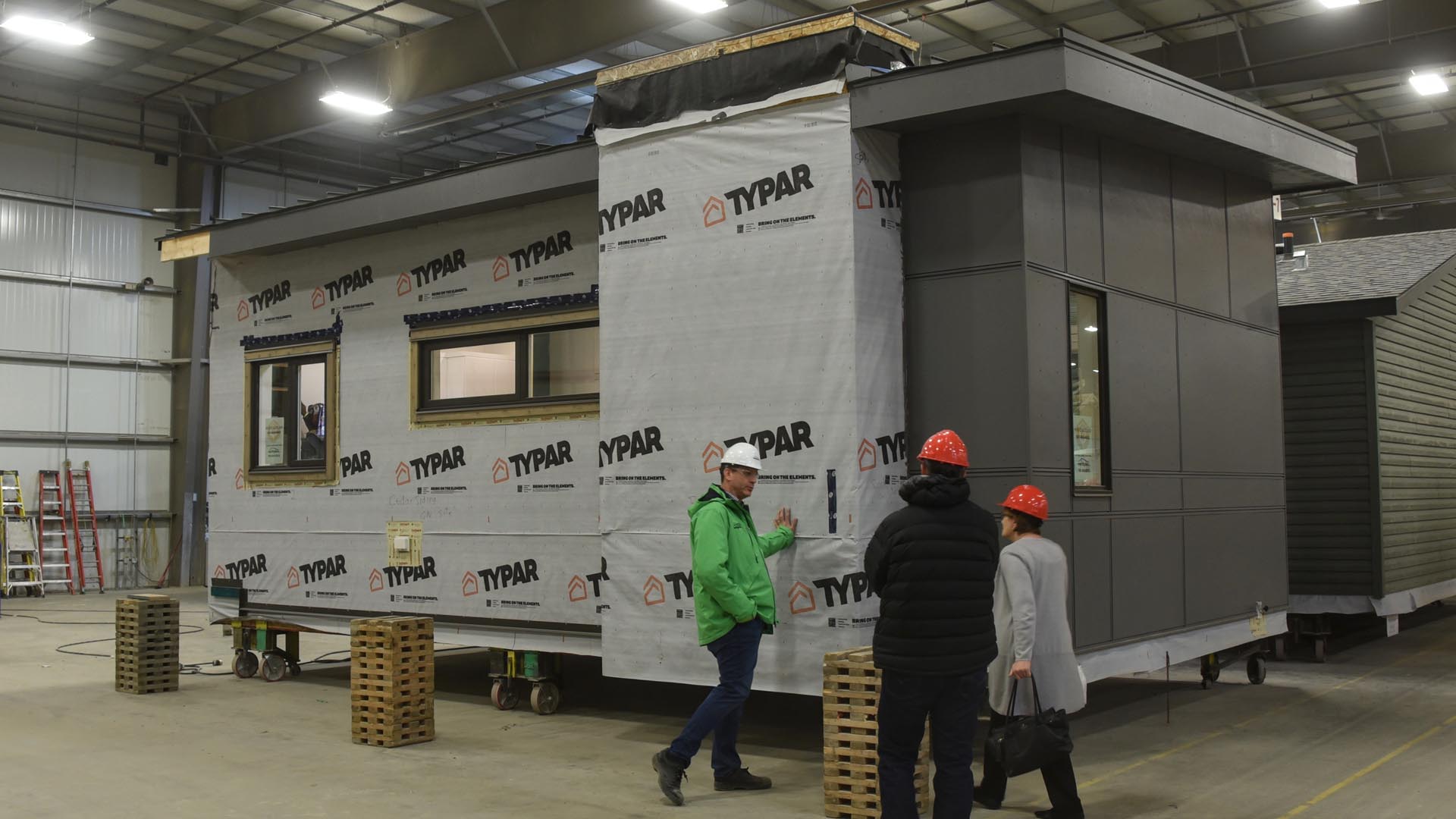
– THE SITE
This dramatic building site was constrained by setbacks and a challenging landscape. The L-shape cabin design responded to the natural limitations created by the topography. The cabin’s South elevation faces the access road. While the North elevation opens up expansive views to Pigeon Lake.
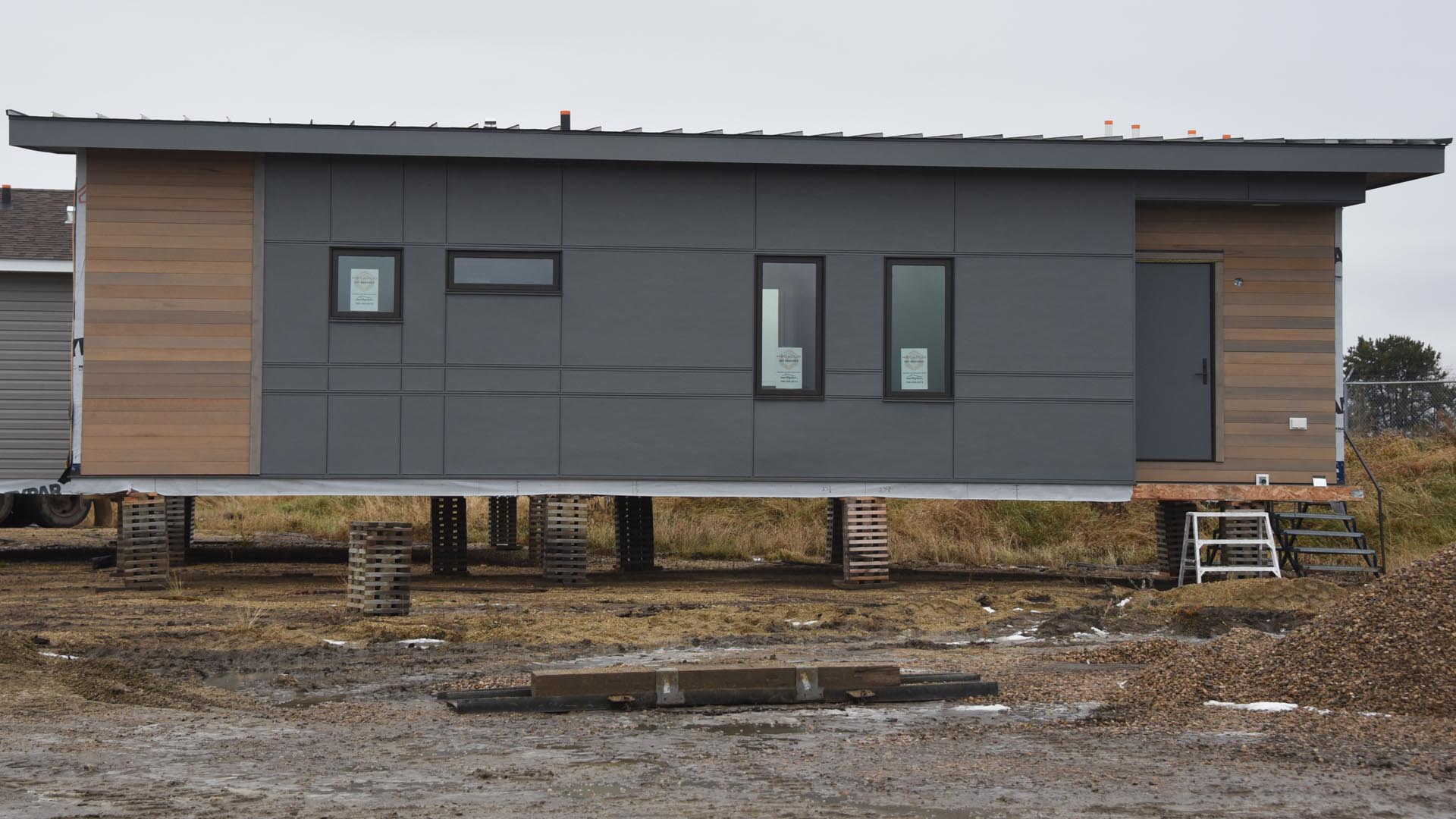
Cabin Features
Custom Architecture
Off-Site Modular Construction
Vaulted Ceilings
Upgraded Insulation Package
Premium Cabinetry & Quartz Countertops
Triple Pane Windows
Fibre Cement Siding
Standing Seam Metal Roof
LED Lighting Throughout
Luxury Vinyl Floor
& Stair Coverings
Perched on the South banks of Pigeon Lake, a new lakefront bungalow enjoys expansive views. This modular home was built off-site, substantially reducing disturbance to the site and community.














– THE IDEA
The owner grew up spending summers on her property. When there was an opportunity to replace the old family cabin, the owner decided to build a contemporary bungalow. The design needed to accommodate full-time living, extended family and out of town visitors. Like the previous dwelling, the new cabin is a special place for family getogethers, paying homage to the memorable gatherings of yesteryear.
– THE SITE
This dramatic building site was constrained by setbacks and a challenging landscape. The L-shape cabin design responded to the natural limitations created by the topography. The cabin’s South elevation faces the access road. While the North elevation opens up expansive views to Pigeon Lake.



Cabin Features
Custom Architecture
Off-Site Modular Construction
Vaulted Ceilings
Upgraded Insulation Package
Premium Cabinetry & Quartz Countertops
Triple Pane Windows & Doors
Fibre Cement Siding
Standing Seam Metal Roof
LED Lighting Throughout
Luxury Vinyl Flooring & Stair Coverings
Thinking about a cabin for your property?
Call us today.
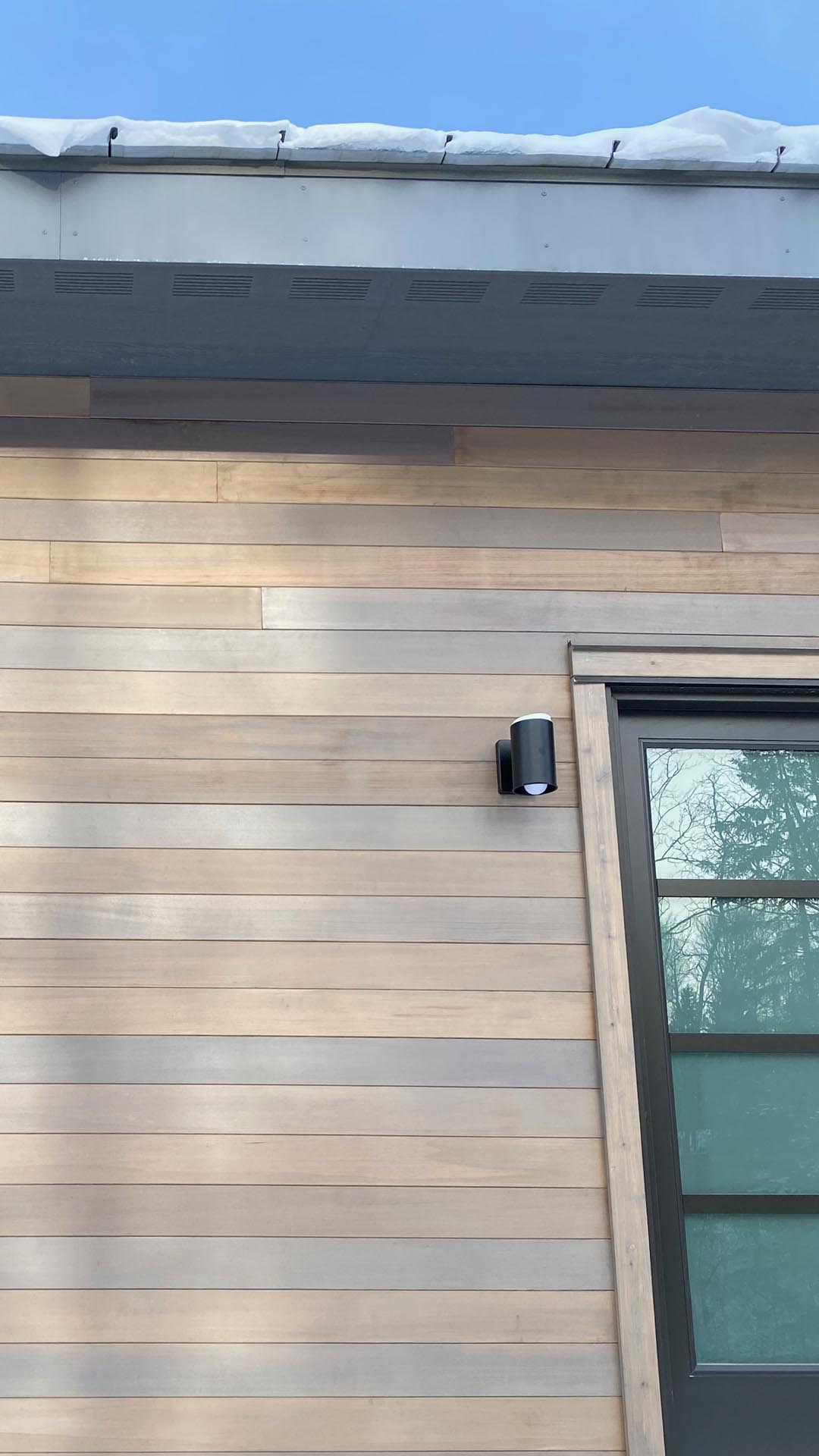
– CONCEPTUAL RENDERINGS
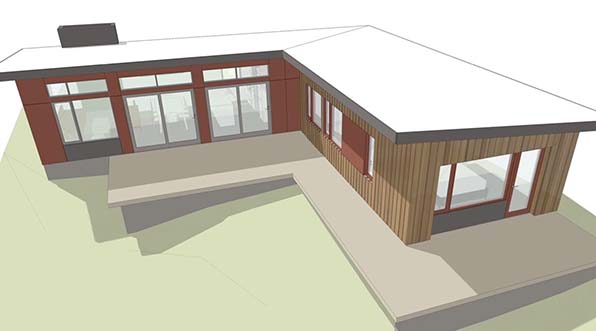
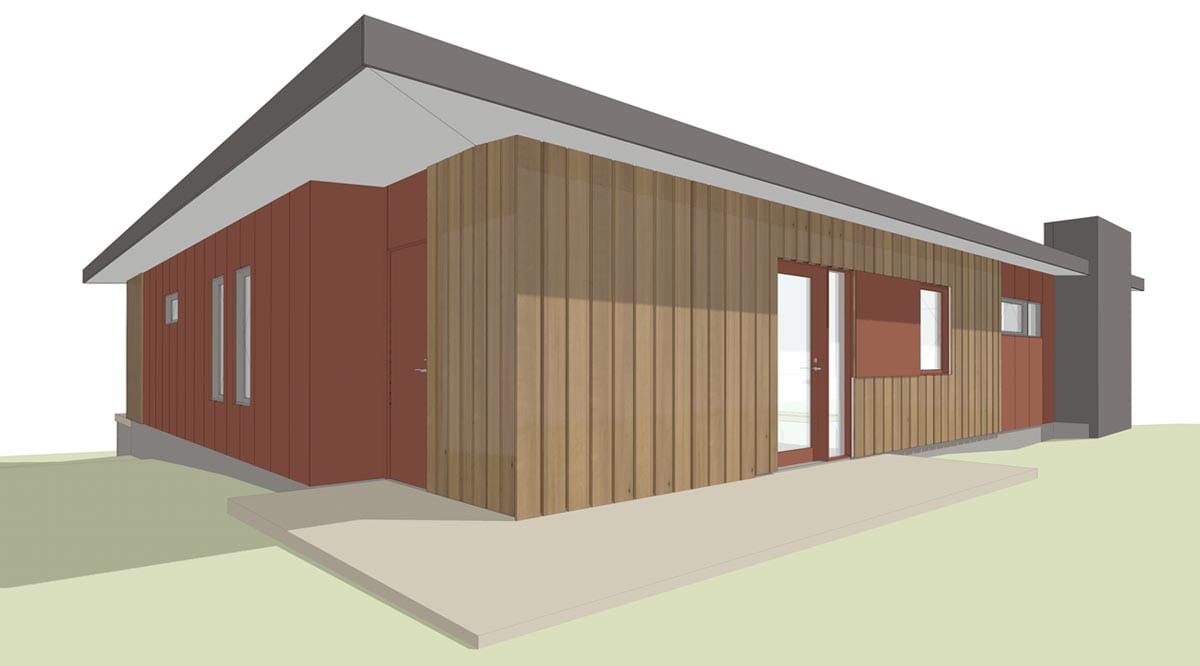
– THE IDEA
This calm, contemplative home enjoys a fabulous vantage point to watch wildlife and storms roll in off the lake. Large sliding doors open to a future platform deck. The efficient L-shape plan creates a natural separation between public and private spaces in the home.























This calm, contemplative home enjoys a fabulous vantage point to watch wildlife and storms roll in off the lake. Large sliding doors open to a future platform deck. The efficient L-shape plan creates a natural separation between public and private spaces in the home.


















Thinking about a cabin for your property?
Call us today.
Thinking about a cabin
for your property?
Contact us today.

– ABOUT MODWORKS
Modworks Inc. is a design-build company. We provide in-house design services and are a licensed General Contractor. Modworks Inc. specializes in small-scale housing including Accessory Dwelling Units, infill projects and rural cabins.

