Crestwood
Project Type Laneway Home + Garage
Design Modworks Inc.
Interior Design Modworks Inc.
Size 938 SF + 24′ x 26′ Garage
Location Crestwood, Edmonton
Completion 2019
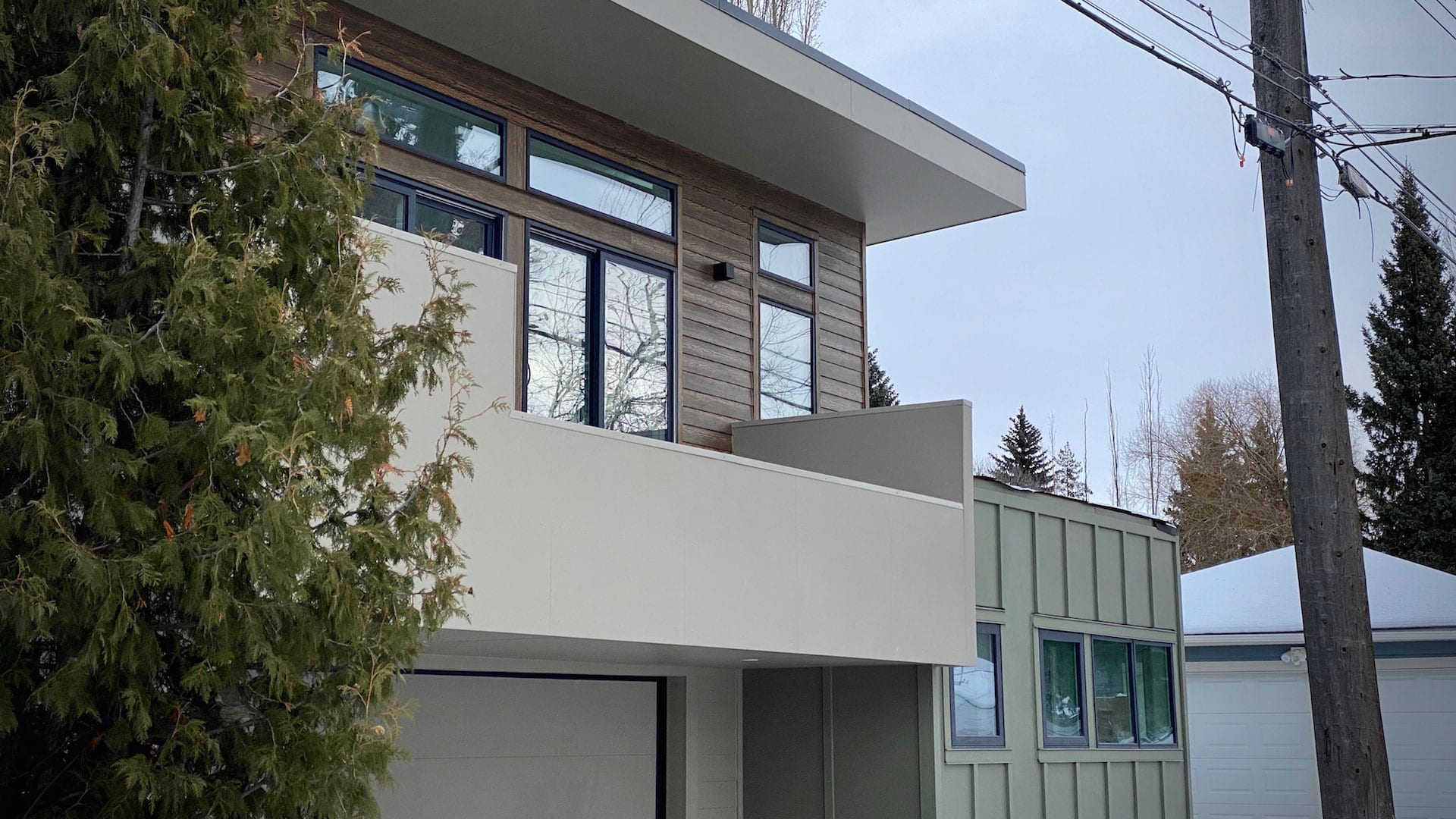
– CUSTOM GARDEN SUITE
Crestwood
Project Type Laneway Home + Garage
Design Modworks Inc.
Interior Design Modworks Inc.
Size 938 SF + 24′ x 26′ Garage
Location Crestwood, Edmonton
Completion 2019

Built to bring three generations together, this suite accommodates grandparents who now live closer to their family. The two-story suite is a low maintenance, efficient dwelling that will allow its occupants to age in place.






– BACKGROUND
The intended use for the suite is to house family for the foreseeable future. Long-term, the suite will become a rental. It’s a great set-up for the adult kids to keep a watchful eye on their aging parents. The grandparents can be close to their grandkids. Conveniently, the grandparents can look after the primary dwelling when the homeowners are away. The house was designed to be flexible and durable. With a palette of low-maintenance materials inside and out, the suite is easy to button-up for extended absences. Both occupants and homeowners can enjoy simple, stress-free ownership.
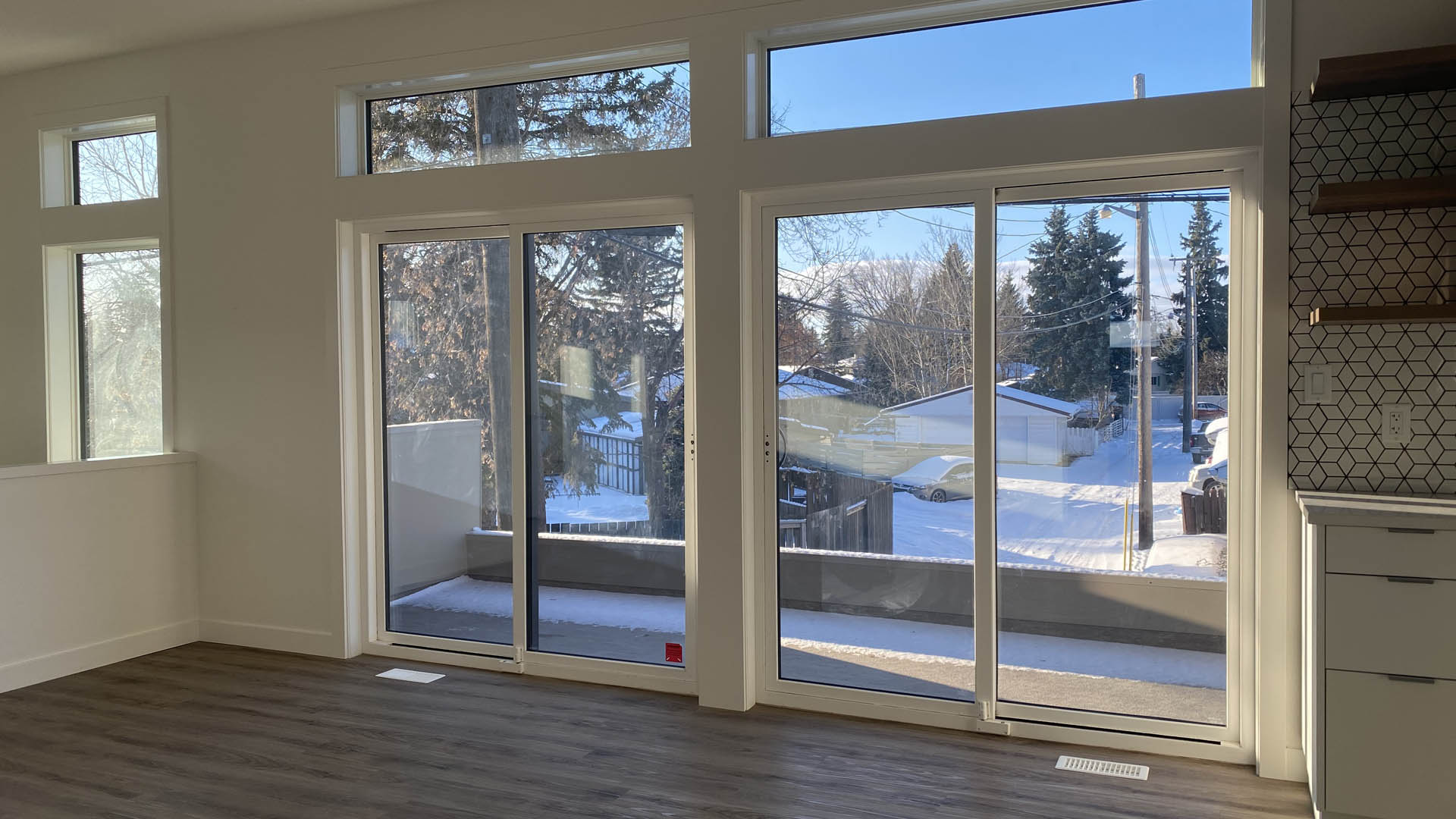
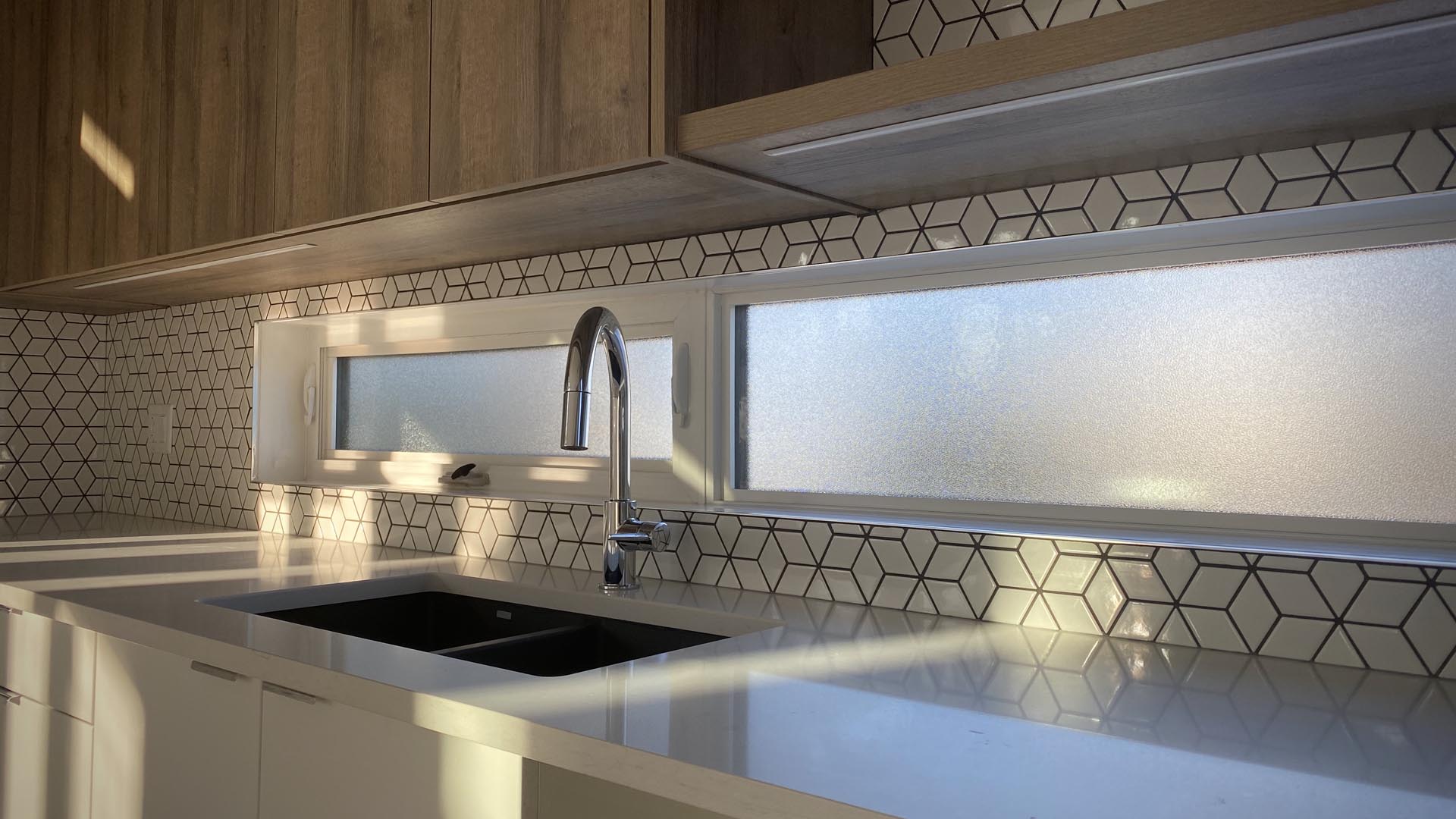
– THE IDEA
Early in the design process, the homeowners shared that they wanted a two-story structure. On the first floor, a den, powder room, and closet. The second floor houses a kitchen, dining, living, bathroom and sleeping areas. The interior stairwell and elevator share a common landing. Sightlines and spaces were carefully considered. Windows were placed to balance privacy and abundant South and West light.
Suite Features
Inclusive (Accessible) Design
Custom Architecture
Built-In Elevator
Oversize 24′ x 26′ Garage
6′ x 24′ Balcony
Triple Pane Windows
Durable Fibre Cement Siding
Standing Seam Metal Roof
LED Lighting Throughout
Luxury Vinyl Floor & Stair Coverings
Curious about your property?
Take advantage of our
Free Site Evaluation.
Built to bring three generations together, this suite accommodates grandparents who now live closer to their family. The two-story suite is a low maintenance, efficient dwelling that will allow its occupants to age in place.






– THE IDEA
The intended use for the suite is to house family for the foreseeable future. Long-term, the suite will become a rental. It’s a great set-up for the adult kids to keep a watchful eye on their aging parents. The grandparents can be close to their grandkids. Conveniently, the grandparents can look after the primary dwelling when the homeowners are away.
The house was designed to be flexible and durable. With a palette of low-maintenance materials inside and out, the suite is easy to button-up for extended absences. Both occupants and homeowners can enjoy simple, stress-free ownership.
– THE DESIGN
Early in the design process, the homeowners shared that they wanted a two-story structure. On the first floor, a den, powder room, and closet. The second floor houses a kitchen, dining, living, bathroom and sleeping areas. The interior stairwell and elevator share a common landing. Sightlines and spaces were carefully considered. Windows were placed to balance privacy and abundant South and West light.


Curious about your property?
Take advantage of our Free Site Evaluation.
Suite Features
Inclusive (Accessible) Design
Custom Architecture
Residential Elevator
Oversize 24′ x 26′ Garage
6′ x 24′ Balcony
Triple Pane Windows & Doors
Durable Fibre Cement Siding
Standing Seam Metal Roof
LED Lighting Throughout
Luxury Vinyl Stair Coverings

Krystal Flakstad
Owner
“We recently used Modworks to build our garden suite for aging parents. From our very first meeting with them I knew that we had picked the right company. The design was exactly what we envisioned. The build process went smoothly with frequent meetings and great communication. I would happily recommend Modworks to anyone looking to build a garden suite.”
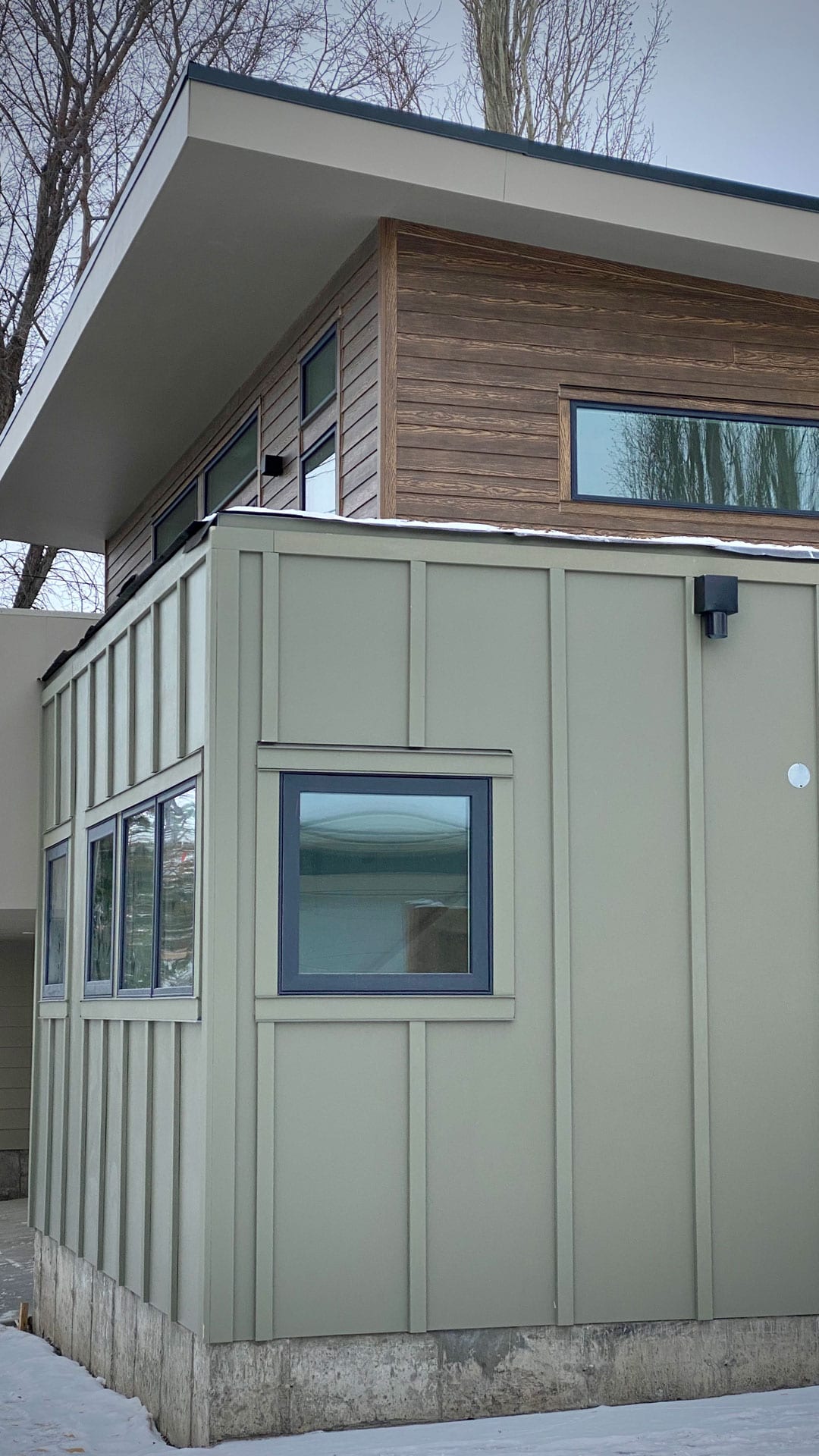
– FIRST FLOOR
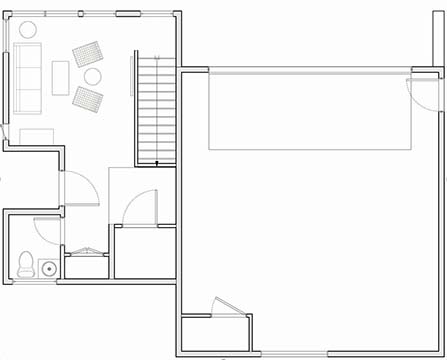
– SECOND FLOOR
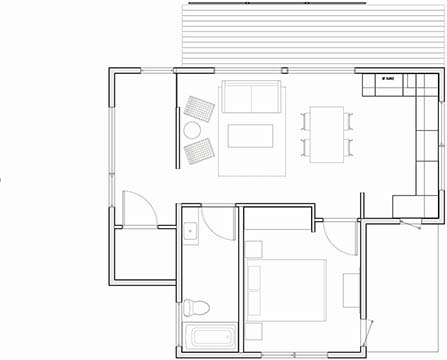
– THE IDEA
Unique features of this Garden Suite include a sunny Southwest facing balcony that spans 24’. It’s a perfect spot for container gardening. A valuable area that will see a lot three-season of use. The practical elevator will serve the residents well for years to come. The interior is calm and light-filled. The exterior has an engaging palette of low maintenance, durable materials.
Curious about your property?
Take advantage of our Free Site Evaluation.









– CLIENT MESSAGE
“We recently used Modworks to build our garden suite for aging parents. From our very first meeting with them I knew that we had picked the right company. The design was exactly what we envisioned. The build process went smoothly with frequent meetings and great communication. I would happily recommend Modworks to anyone looking to build a garden suite.”
Krystal Flakstad, Owner

– FIRST FLOOR

– SECOND FLOOR

– THE IDEA
Unique features of this Garden Suite include a sunny Southwest facing balcony that spans 24’. It’s a perfect spot for container gardening. A valuable area that will see a lot of three-season use. The practical elevator will serve the residents well for years to come. The interior is calm and light-filled. The exterior has an engaging palette of low maintenance, durable materials.








Curious about your property?
Take advantage of our
Free Site Evaluation.

– ABOUT MODWORKS
Modworks Inc. is a design-build company. We provide in-house design services and are a licensed General Contractor. Modworks Inc. specializes in small-scale housing including Accessory Dwelling Units, infill projects and rural cabins.

